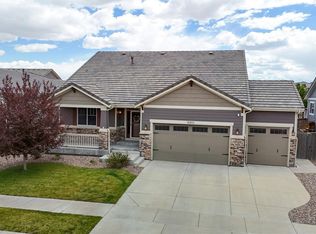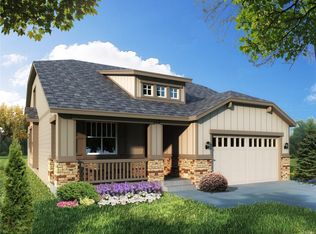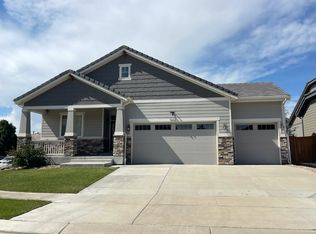Sold for $435,000 on 01/25/24
$435,000
15501 E 112th Avenue #14B, Commerce City, CO 80022
3beds
2,581sqft
Townhouse
Built in 2006
2,612 Square Feet Lot
$407,500 Zestimate®
$169/sqft
$3,376 Estimated rent
Home value
$407,500
$387,000 - $428,000
$3,376/mo
Zestimate® history
Loading...
Owner options
Explore your selling options
What's special
Follow the tree lined walkway to this stunning two story townhome located in The Greens at Buffalo Run. Step inside and view the amazing updates throughout. Features include over $50k in updates. Main floor offers an inviting floor plan with a soaring ceiling, custom paint, wanes coating along breakfast bar, gorgeous hard wood flooring, tiled fireplace, updated: light fixtures, window coverings and treatments. Inviting kitchen with granite counters with updated: tiled backsplash, cabinets, newer stainless steel appliances. Main floor primary bedroom offers custom paint and textured wall paper, updated vanity mirrors, main floor laundry with cabinets, walk-in closet and private back patio. The half bathroom features a new vanity and mirror. The upper level offers a cozy loft with plantation shutters, hardwood flooring, ceiling fan and 2nd bedroom with light and bright custom paint next to the full tiled bathroom. The finished basement features a nice size family room, 2nd laundry area, a full tiled bathroom, 3rd bedroom and a large storage room. A perfect place to call home! Set your showing today!
Zillow last checked: 8 hours ago
Listing updated: January 25, 2024 at 07:21pm
Listed by:
Arlene Castro 303-506-6742 arlene@igorealty.com,
iGo Realty
Bought with:
Mauri Tamborra, 40042397
RE/MAX Leaders
Source: REcolorado,MLS#: 6419103
Facts & features
Interior
Bedrooms & bathrooms
- Bedrooms: 3
- Bathrooms: 4
- Full bathrooms: 2
- 3/4 bathrooms: 1
- 1/2 bathrooms: 1
- Main level bathrooms: 2
- Main level bedrooms: 1
Primary bedroom
- Description: Main Floor Primary Bedroom With Private Oversized Patio
- Level: Main
- Area: 168 Square Feet
- Dimensions: 12 x 14
Bedroom
- Description: 2nd Bedroom
- Level: Upper
- Area: 169 Square Feet
- Dimensions: 13 x 13
Bedroom
- Description: 3rd Bedroom
- Level: Basement
- Area: 143 Square Feet
- Dimensions: 11 x 13
Primary bathroom
- Description: Updated Mirrors
- Level: Main
Bathroom
- Description: Tiled
- Level: Upper
Bathroom
- Description: Updated Vanity & Mirror
- Level: Main
Bathroom
- Description: Tiled
- Level: Basement
Dining room
- Description: Open Dining Area Next To The Patio
- Level: Main
- Area: 80 Square Feet
- Dimensions: 8 x 10
Family room
- Description: Family Room With Built-In
- Level: Basement
- Area: 486 Square Feet
- Dimensions: 27 x 18
Kitchen
- Description: Updated Kitchen With 42 Inch Cabinets And Tiled Backsplash
- Level: Main
- Area: 80 Square Feet
- Dimensions: 10 x 8
Laundry
- Description: Good Size Walk-In Laundry Room Or Storage
- Level: Basement
- Area: 66 Square Feet
- Dimensions: 6 x 11
Laundry
- Description: Located In The Primary Bathroom
- Level: Main
Living room
- Description: Open With Great Natural Light
- Level: Main
- Area: 168 Square Feet
- Dimensions: 14 x 12
Loft
- Description: Cozy Loft With Plantation Shutters & Ceiling Fan
- Level: Upper
- Area: 180 Square Feet
- Dimensions: 12 x 15
Utility room
- Description: Large Storage Area In The Utility Room
- Level: Basement
- Area: 243 Square Feet
- Dimensions: 9 x 27
Heating
- Forced Air
Cooling
- Central Air
Appliances
- Included: Dishwasher, Disposal, Microwave, Oven, Range, Refrigerator, Water Softener
- Laundry: In Unit
Features
- Built-in Features, Ceiling Fan(s), Granite Counters, High Ceilings, Open Floorplan, Pantry, Primary Suite, Tile Counters, Walk-In Closet(s)
- Flooring: Carpet, Tile, Wood
- Windows: Double Pane Windows, Window Coverings, Window Treatments
- Basement: Finished
- Number of fireplaces: 1
- Fireplace features: Gas Log, Living Room
- Common walls with other units/homes: 2+ Common Walls
Interior area
- Total structure area: 2,581
- Total interior livable area: 2,581 sqft
- Finished area above ground: 1,571
- Finished area below ground: 810
Property
Parking
- Total spaces: 2
- Parking features: Garage - Attached
- Attached garage spaces: 2
Features
- Levels: Two
- Stories: 2
- Entry location: Ground
- Patio & porch: Patio
Lot
- Size: 2,612 sqft
- Features: Greenbelt, Landscaped, Sprinklers In Front
Details
- Parcel number: R0172984
- Zoning: RES
- Special conditions: Standard
Construction
Type & style
- Home type: Townhouse
- Architectural style: Contemporary
- Property subtype: Townhouse
- Attached to another structure: Yes
Materials
- Frame, Stone
- Foundation: Slab
- Roof: Composition
Condition
- Updated/Remodeled
- Year built: 2006
Utilities & green energy
- Sewer: Public Sewer
- Water: Public
- Utilities for property: Electricity Connected, Natural Gas Connected, Phone Available
Community & neighborhood
Security
- Security features: Smoke Detector(s)
Location
- Region: Commerce City
- Subdivision: Buffalo Run
HOA & financial
HOA
- Has HOA: Yes
- HOA fee: $90 quarterly
- Services included: Insurance, Maintenance Grounds, Maintenance Structure, Recycling, Road Maintenance, Sewer, Snow Removal, Trash, Water
- Association name: Bufflo Run
- Association phone: 303-420-4433
- Second HOA fee: $458 monthly
- Second association name: The Greens - 4 Seasnons Mgmt & Realty Group
- Second association phone: 303-952-4004
Other
Other facts
- Listing terms: Cash,Conventional,FHA,VA Loan
- Ownership: Individual
- Road surface type: Paved
Price history
| Date | Event | Price |
|---|---|---|
| 1/25/2024 | Sold | $435,000-2.2%$169/sqft |
Source: | ||
| 1/4/2024 | Pending sale | $444,900$172/sqft |
Source: | ||
| 11/28/2023 | Price change | $444,900-0.9%$172/sqft |
Source: | ||
| 10/28/2023 | Price change | $448,900-0.2%$174/sqft |
Source: | ||
| 9/29/2023 | Listed for sale | $449,900$174/sqft |
Source: | ||
Public tax history
| Year | Property taxes | Tax assessment |
|---|---|---|
| 2025 | $2,991 +0.4% | $27,560 -3% |
| 2024 | $2,978 +13.8% | $28,410 |
| 2023 | $2,618 -1.8% | $28,410 +27.4% |
Find assessor info on the county website
Neighborhood: 80022
Nearby schools
GreatSchools rating
- 4/10Turnberry Elementary SchoolGrades: PK-5Distance: 1.6 mi
- 4/10Prairie View Middle SchoolGrades: 6-8Distance: 1.7 mi
- 5/10Prairie View High SchoolGrades: 9-12Distance: 2 mi
Schools provided by the listing agent
- Elementary: Turnberry
- Middle: Otho Stuart
- High: Prairie View
- District: School District 27-J
Source: REcolorado. This data may not be complete. We recommend contacting the local school district to confirm school assignments for this home.
Get a cash offer in 3 minutes
Find out how much your home could sell for in as little as 3 minutes with a no-obligation cash offer.
Estimated market value
$407,500
Get a cash offer in 3 minutes
Find out how much your home could sell for in as little as 3 minutes with a no-obligation cash offer.
Estimated market value
$407,500


