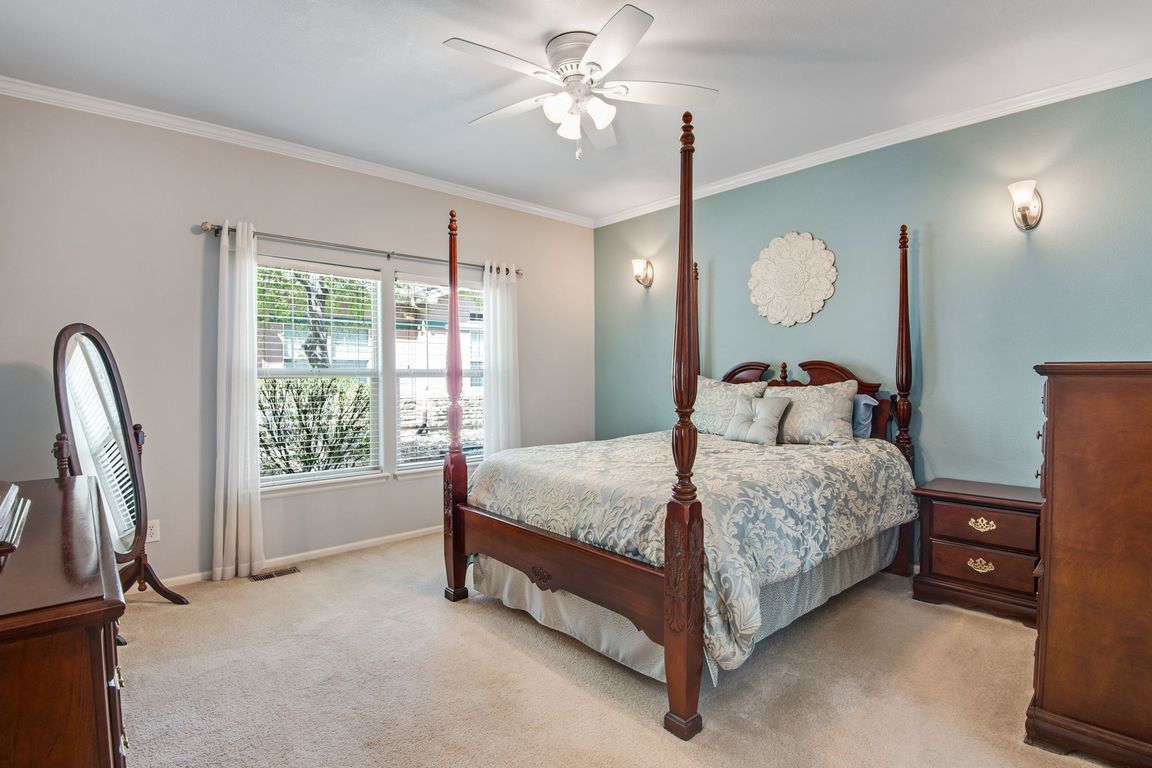
For salePrice cut: $10K (9/23)
$450,000
4beds
2,718sqft
15501 E 112th Avenue #33D, Commerce City, CO 80022
4beds
2,718sqft
Townhouse
Built in 2004
2 Attached garage spaces
$166 price/sqft
$586 monthly HOA fee
What's special
Cozy three-sided fireplaceEnd-unit townhomeUpscale finishesFront porchSpacious primary suiteFully finished basementStainless steel appliances
New Price, Motivated Seller! Luxury townhome just one minute from Buffalo Run Golf Course! This ranch-style end-unit townhome offers main-level living with upscale finishes and thoughtful design throughout. Ideal for those seeking a low-maintenance lifestyle, the HOA includes lawn care, snow removal, water and building exterior maintenance, plus insurance! Original ...
- 235 days |
- 507 |
- 26 |
Source: REcolorado,MLS#: 1658217
Travel times
Family Room
Kitchen
Primary Bedroom
Zillow last checked: 8 hours ago
Listing updated: September 30, 2025 at 05:02pm
Listed by:
Amy Ryan 720-466-3808,
Amy Ryan Group,
Heather Teague 303-601-3241,
Amy Ryan Group
Source: REcolorado,MLS#: 1658217
Facts & features
Interior
Bedrooms & bathrooms
- Bedrooms: 4
- Bathrooms: 3
- Full bathrooms: 3
- Main level bathrooms: 2
- Main level bedrooms: 2
Bedroom
- Level: Main
Bedroom
- Level: Basement
Bedroom
- Level: Basement
Bathroom
- Level: Main
Bathroom
- Level: Basement
Other
- Level: Main
Other
- Level: Main
Dining room
- Level: Main
Kitchen
- Level: Main
Laundry
- Level: Main
Living room
- Level: Main
Heating
- Forced Air
Cooling
- Central Air
Appliances
- Included: Dishwasher, Disposal, Dryer, Gas Water Heater, Humidifier, Microwave, Oven, Refrigerator, Washer, Water Softener
- Laundry: In Unit
Features
- Central Vacuum, Entrance Foyer, Granite Counters, High Ceilings, Pantry, Walk-In Closet(s), Wet Bar
- Flooring: Concrete, Tile, Wood
- Basement: Finished,Partial
- Number of fireplaces: 1
- Fireplace features: Gas, Living Room
- Common walls with other units/homes: End Unit
Interior area
- Total structure area: 2,718
- Total interior livable area: 2,718 sqft
- Finished area above ground: 1,454
- Finished area below ground: 1,200
Video & virtual tour
Property
Parking
- Total spaces: 2
- Parking features: Garage - Attached
- Attached garage spaces: 2
Accessibility
- Accessibility features: Accessible Approach with Ramp
Features
- Levels: One
- Stories: 1
- Entry location: Ground
- Patio & porch: Covered, Front Porch, Patio
Lot
- Features: Greenbelt
Details
- Parcel number: R0161779
- Special conditions: Standard
Construction
Type & style
- Home type: Townhouse
- Architectural style: Contemporary
- Property subtype: Townhouse
- Attached to another structure: Yes
Materials
- Frame, Stucco
- Roof: Composition
Condition
- Year built: 2004
Utilities & green energy
- Sewer: Public Sewer
- Water: Public
- Utilities for property: Cable Available, Electricity Connected, Natural Gas Connected
Community & HOA
Community
- Subdivision: The Greens At Buffalo Run
HOA
- Has HOA: Yes
- Amenities included: Playground
- Services included: Insurance, Maintenance Grounds, Maintenance Structure, Snow Removal, Trash, Water
- HOA fee: $556 monthly
- HOA name: The Greens at Buffalo Run
- HOA phone: 855-868-8108
- Second HOA fee: $90 quarterly
- Second HOA name: MSI - The Villages at Buffalo Run
- Second HOA phone: 303-420-6611
Location
- Region: Commerce City
Financial & listing details
- Price per square foot: $166/sqft
- Tax assessed value: $475,000
- Annual tax amount: $3,612
- Date on market: 4/18/2025
- Listing terms: Cash,Conventional,FHA,VA Loan
- Exclusions: Seller`s Personal Property.
- Ownership: Corporation/Trust
- Electric utility on property: Yes