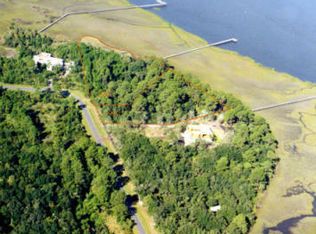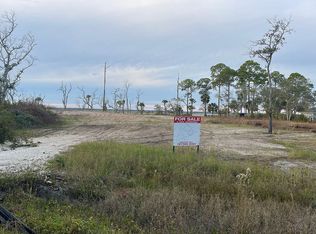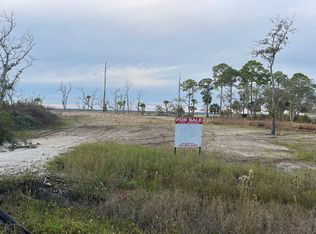With 3+/- acres, tranquility and privacy are the hallmark of this spectacular home! Impeccably well maintained with endless marsh to river views, this home has so much to offer! Four bedrooms and 3.5 baths. Solid concrete construction that will stand the test of time. Well insulated and engineered for an elevator. Oversized two car garage, attached pull through RV/Boat storage with 13' doors. Attached workshop with A/C/Heat. New septic system. Deep well with filtration. 40 yr architectural shingle roof. Beautiful red oak floating staircase, raised cabinetry with Corian counters in kitchen. Detached pump house with 1/2 bath and water heater; two outdoor showers. Gas fireplace. Security system. Gated. Please provide proof of funds or preapproval letter with showing request.
This property is off market, which means it's not currently listed for sale or rent on Zillow. This may be different from what's available on other websites or public sources.


