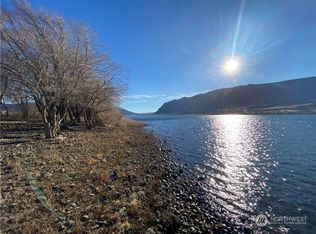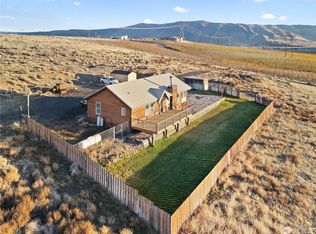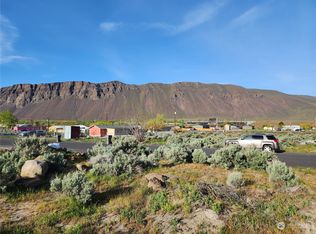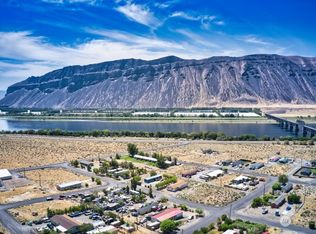Sold
Listed by:
Brian Gentry,
RE/MAX Northwest
Bought with: Imagine Realty ERA Powered
$335,000
15503 SW T.5 Road, Beverly, WA 99321
2beds
1,040sqft
Manufactured On Land
Built in 1998
13 Acres Lot
$340,100 Zestimate®
$322/sqft
$-- Estimated rent
Home value
$340,100
$313,000 - $367,000
Not available
Zestimate® history
Loading...
Owner options
Explore your selling options
What's special
Where do I start? THIRTEEN ACRES of quiet, peaceful Solitude! With Absolutely Gorgeous Views of the Saddle Mountains and the mighty Columbia River! This home is comfortable and cozy and well-kept - with 2 bedrooms, 2 full bathrooms, and a wood-burning Fireplace! Large Deck and spacious Patio area for relaxing/entertaining and enjoying the glorious daily Sunsets! PRIVATE WELL that's just for you! Six fruit trees with 2 pear, 2 plum, and 2 persimmons! Grow Boxes if you want to garden! So many options with this property! Great place to LIVE or an amazing place to GET AWAY TO! Call NOW to take a look at this beautiful property!
Zillow last checked: 8 hours ago
Listing updated: June 07, 2025 at 04:04am
Listed by:
Brian Gentry,
RE/MAX Northwest
Bought with:
Richard Dignum, 24019198
Imagine Realty ERA Powered
Source: NWMLS,MLS#: 2313422
Facts & features
Interior
Bedrooms & bathrooms
- Bedrooms: 2
- Bathrooms: 2
- Full bathrooms: 2
- Main level bathrooms: 2
- Main level bedrooms: 2
Bedroom
- Level: Main
Bedroom
- Level: Main
Bathroom full
- Level: Main
Bathroom full
- Level: Main
Den office
- Level: Main
Dining room
- Level: Main
Entry hall
- Level: Main
Kitchen with eating space
- Level: Main
Living room
- Level: Main
Utility room
- Level: Main
Heating
- Fireplace, Forced Air, Heat Pump, Electric, Propane, Wood
Cooling
- Central Air, Forced Air, Heat Pump
Appliances
- Included: Dishwasher(s), Dryer(s), Microwave(s), Refrigerator(s), Stove(s)/Range(s), Washer(s), Water Heater: Electric, Water Heater Location: Utility Area
Features
- Bath Off Primary
- Flooring: Vinyl, Vinyl Plank
- Windows: Double Pane/Storm Window
- Basement: None
- Number of fireplaces: 1
- Fireplace features: Wood Burning, Main Level: 1, Fireplace
Interior area
- Total structure area: 1,040
- Total interior livable area: 1,040 sqft
Property
Parking
- Parking features: Driveway, Off Street
Features
- Levels: One
- Stories: 1
- Entry location: Main
- Patio & porch: Bath Off Primary, Double Pane/Storm Window, Fireplace, Security System, Water Heater
- Has view: Yes
- View description: Mountain(s), River
- Has water view: Yes
- Water view: River
Lot
- Size: 13 Acres
- Features: Dead End Street, Drought Resistant Landscape, Open Lot, Deck, Fenced-Partially, High Speed Internet, Propane
- Topography: Level,Partial Slope
- Residential vegetation: Fruit Trees, Garden Space
Details
- Parcel number: 210540001
- Zoning description: Jurisdiction: County
- Special conditions: Standard
Construction
Type & style
- Home type: MobileManufactured
- Property subtype: Manufactured On Land
Materials
- Wood Siding
- Foundation: Block, Poured Concrete, Tie Down
- Roof: Metal
Condition
- Very Good
- Year built: 1998
Details
- Builder model: 123010
Utilities & green energy
- Electric: Company: Grant Co PUD
- Sewer: Septic Tank, Company: Septic
- Water: Private, Company: Private Well
- Utilities for property: Direct Tv
Community & neighborhood
Security
- Security features: Security System
Location
- Region: Beverly
- Subdivision: Beverly
Other
Other facts
- Body type: Double Wide
- Listing terms: Cash Out,Conventional,FHA,USDA Loan,VA Loan
- Road surface type: Dirt
- Cumulative days on market: 126 days
Price history
| Date | Event | Price |
|---|---|---|
| 5/7/2025 | Sold | $335,000$322/sqft |
Source: | ||
| 4/2/2025 | Pending sale | $335,000$322/sqft |
Source: | ||
| 3/5/2025 | Price change | $335,000-4.3%$322/sqft |
Source: | ||
| 11/27/2024 | Listed for sale | $350,000$337/sqft |
Source: | ||
Public tax history
Tax history is unavailable.
Neighborhood: 99321
Nearby schools
GreatSchools rating
- 5/10Red Rock Elementary SchoolGrades: PK-3Distance: 14.7 mi
- 5/10Royal Middle SchoolGrades: 7-8Distance: 14.6 mi
- 4/10Royal High SchoolGrades: 9-12Distance: 14.6 mi



