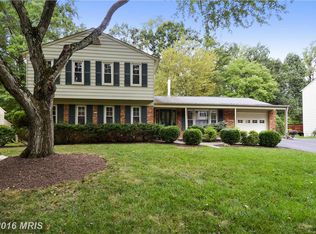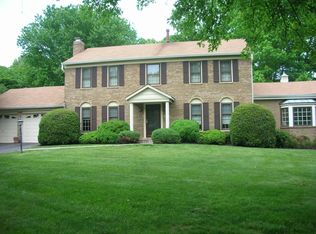Sold for $630,000
$630,000
15504 Williston Rd, Silver Spring, MD 20905
4beds
2,980sqft
Single Family Residence
Built in 1973
0.33 Acres Lot
$619,100 Zestimate®
$211/sqft
$3,992 Estimated rent
Home value
$619,100
$570,000 - $675,000
$3,992/mo
Zestimate® history
Loading...
Owner options
Explore your selling options
What's special
Welcome to 15504 Williston Road, a beautifully updated 4-bedroom, 3.5-bathroom single-family home offering space, comfort, and modern enhancements throughout. Enjoy peace of mind with a brand-new roof, refinished hardwood floors, and fresh interior paint. The sun-filled kitchen features a charming bump-out window, perfect for casual dining or morning coffee. A cozy living room with a wood stove adds warmth and character, while the spacious family room and formal dining room with chair rail are ideal for entertaining. Step outside to a large deck overlooking a private, tree-lined backyard—perfect for gatherings or quiet evenings. The updated powder room includes a new vanity, lighting, mirror, and toilet. A convenient laundry room with access to the two-car garage completes the main level. Upstairs, the primary suite boasts a walk-in closet and en suite bath, accompanied by three additional bedrooms and a full hall bath. The finished lower level offers incredible versatility with a large recreation room featuring a wet bar, bonus/playroom, utility space, full bathroom, and a built-in sauna—ideal for relaxation or entertaining. This move-in ready home offers space for every lifestyle—don’t miss the opportunity to make it yours!
Zillow last checked: 8 hours ago
Listing updated: June 27, 2025 at 04:51am
Listed by:
Nick Waldner 410-726-7364,
Keller Williams Realty Centre,
Listing Team: Waldner Winters Team, Co-Listing Team: Waldner Winters Team,Co-Listing Agent: Scott Randell Moran 443-472-0589,
Keller Williams Realty Centre
Bought with:
Craig Rosenfeld, SP0225098559
RE/MAX Realty Group
Source: Bright MLS,MLS#: MDMC2181876
Facts & features
Interior
Bedrooms & bathrooms
- Bedrooms: 4
- Bathrooms: 4
- Full bathrooms: 3
- 1/2 bathrooms: 1
- Main level bathrooms: 1
Primary bedroom
- Features: Attached Bathroom, Walk-In Closet(s), Ceiling Fan(s)
- Level: Upper
Bedroom 2
- Features: Flooring - HardWood
- Level: Upper
Bedroom 3
- Features: Ceiling Fan(s), Flooring - HardWood
- Level: Upper
Bedroom 4
- Features: Flooring - HardWood
- Level: Upper
Primary bathroom
- Features: Bathroom - Stall Shower
- Level: Upper
Bonus room
- Features: Flooring - Carpet
- Level: Lower
Dining room
- Features: Chair Rail, Flooring - HardWood
- Level: Main
Family room
- Features: Flooring - HardWood
- Level: Main
Foyer
- Level: Main
Other
- Features: Bathroom - Stall Shower
- Level: Lower
Other
- Features: Bathroom - Tub Shower
- Level: Upper
Half bath
- Level: Main
Kitchen
- Features: Pantry, Kitchen - Electric Cooking, Flooring - Vinyl
- Level: Main
Laundry
- Level: Main
Living room
- Features: Ceiling Fan(s), Crown Molding, Flooring - Vinyl, Wood Stove
- Level: Main
Recreation room
- Features: Wet Bar, Flooring - Carpet
- Level: Lower
Storage room
- Features: Flooring - Carpet
- Level: Lower
Utility room
- Level: Lower
Heating
- Forced Air, Oil
Cooling
- Central Air, Electric
Appliances
- Included: Dishwasher, Disposal, Refrigerator, Exhaust Fan, Washer, Dryer, Oven/Range - Electric, Electric Water Heater
- Laundry: Laundry Room
Features
- Dining Area, Family Room Off Kitchen, Kitchen - Country, Sauna, Bar, Ceiling Fan(s), Bathroom - Stall Shower, Kitchen - Table Space, Pantry, Primary Bath(s)
- Flooring: Wood
- Doors: Storm Door(s), Sliding Glass
- Windows: Screens
- Basement: Full,Finished,Walk-Out Access,Space For Rooms,Shelving
- Has fireplace: No
- Fireplace features: Wood Burning Stove
Interior area
- Total structure area: 3,310
- Total interior livable area: 2,980 sqft
- Finished area above ground: 2,080
- Finished area below ground: 900
Property
Parking
- Total spaces: 2
- Parking features: Garage Faces Side, Covered, Inside Entrance, Garage Faces Front, Garage Door Opener, Attached, Driveway
- Attached garage spaces: 2
- Has uncovered spaces: Yes
Accessibility
- Accessibility features: None
Features
- Levels: Multi/Split,Three
- Stories: 3
- Patio & porch: Deck
- Exterior features: Bump-outs
- Pool features: None
- Has view: Yes
- View description: Trees/Woods, Garden
Lot
- Size: 0.33 Acres
- Features: Backs - Parkland, Cul-De-Sac
Details
- Additional structures: Above Grade, Below Grade
- Parcel number: 160500378386
- Zoning: RE1
- Special conditions: Standard
Construction
Type & style
- Home type: SingleFamily
- Property subtype: Single Family Residence
Materials
- Aluminum Siding, Brick
- Foundation: Other
- Roof: Composition
Condition
- New construction: No
- Year built: 1973
Utilities & green energy
- Sewer: Public Sewer
- Water: Public
Community & neighborhood
Location
- Region: Silver Spring
- Subdivision: Good Hope Estates
Other
Other facts
- Listing agreement: Exclusive Right To Sell
- Ownership: Fee Simple
Price history
| Date | Event | Price |
|---|---|---|
| 6/27/2025 | Sold | $630,000+0.8%$211/sqft |
Source: | ||
| 6/2/2025 | Pending sale | $625,000$210/sqft |
Source: | ||
| 5/29/2025 | Listed for sale | $625,000+184.1%$210/sqft |
Source: | ||
| 4/25/1996 | Sold | $220,000+3%$74/sqft |
Source: Public Record Report a problem | ||
| 1/10/1994 | Sold | $213,500$72/sqft |
Source: Public Record Report a problem | ||
Public tax history
| Year | Property taxes | Tax assessment |
|---|---|---|
| 2025 | $535 -90.9% | $557,600 +9.5% |
| 2024 | $5,864 +10.4% | $509,400 +10.5% |
| 2023 | $5,314 +4.4% | $461,200 +0% |
Find assessor info on the county website
Neighborhood: 20905
Nearby schools
GreatSchools rating
- 5/10Cloverly Elementary SchoolGrades: PK-5Distance: 1.1 mi
- 5/10Briggs Chaney Middle SchoolGrades: 6-8Distance: 0.2 mi
- 5/10Paint Branch High SchoolGrades: 9-12Distance: 2.1 mi
Schools provided by the listing agent
- Elementary: Cloverly
- Middle: Briggs Chaney
- High: Paint Branch
- District: Montgomery County Public Schools
Source: Bright MLS. This data may not be complete. We recommend contacting the local school district to confirm school assignments for this home.
Get pre-qualified for a loan
At Zillow Home Loans, we can pre-qualify you in as little as 5 minutes with no impact to your credit score.An equal housing lender. NMLS #10287.
Sell with ease on Zillow
Get a Zillow Showcase℠ listing at no additional cost and you could sell for —faster.
$619,100
2% more+$12,382
With Zillow Showcase(estimated)$631,482

