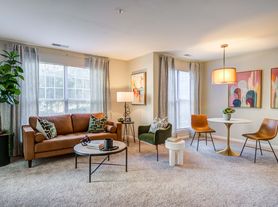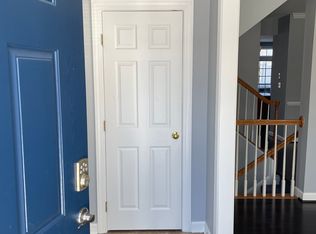Welcome to this beautifully maintained rental home in the sought-after community of Beechtree in Upper Marlboro. This spacious 4 bedroom, 3.5 bathroom colonial; features a brick front, 2-car garage, formal living and dining rooms, a spacious deck, and laundry! The open-concept layout invites you into a bright and spacious living area that flows seamlessly into the living space and gourmet kitchen perfect for entertaining. The kitchen is equipped with a large center island and plenty of shortage space. Upstairs, you'll find four generously sized bedrooms, including a luxurious owner's suite featuring two walk-in closets, a jacuzzi tub, and a separate shower. Downstairs you'll find a fully finished basement that includes a workout room, a theater room, and a full bathroom. Don't miss out on this rare opportunity to live in comfort and style. Enjoy access to top-notch amenities including a swimming pool, clubhouse, and multiple playgrounds all just minutes from the beltway making your commute simple and stress-free. Look forward to lower electric bills, this house has solar panels. Strong credit, employment/income and rental history preferred. Contact for rental application/criteria.
Renter is responsible for Gas, Electric, and Water.
House for rent
Accepts Zillow applications
$4,200/mo
15508 Glastonbury Way, Upper Marlboro, MD 20774
4beds
2,657sqft
Price may not include required fees and charges.
Single family residence
Available now
No pets
Central air
In unit laundry
Attached garage parking
Heat pump
What's special
Brick frontTwo walk-in closetsSeparate showerSpacious deckWorkout roomLarge center islandJacuzzi tub
- 5 days
- on Zillow |
- -- |
- -- |
Travel times
Facts & features
Interior
Bedrooms & bathrooms
- Bedrooms: 4
- Bathrooms: 4
- Full bathrooms: 3
- 1/2 bathrooms: 1
Heating
- Heat Pump
Cooling
- Central Air
Appliances
- Included: Dishwasher, Dryer, Microwave, Oven, Refrigerator, Washer
- Laundry: In Unit
Features
- Flooring: Carpet, Hardwood, Tile
Interior area
- Total interior livable area: 2,657 sqft
Property
Parking
- Parking features: Attached
- Has attached garage: Yes
- Details: Contact manager
Features
- Exterior features: Electricity not included in rent, Gas not included in rent, Water not included in rent
Details
- Parcel number: 033573235
Construction
Type & style
- Home type: SingleFamily
- Property subtype: Single Family Residence
Community & HOA
Location
- Region: Upper Marlboro
Financial & listing details
- Lease term: 1 Year
Price history
| Date | Event | Price |
|---|---|---|
| 9/29/2025 | Listed for rent | $4,200+5%$2/sqft |
Source: Zillow Rentals | ||
| 5/21/2024 | Listing removed | -- |
Source: Bright MLS #MDPG2109362 | ||
| 5/11/2024 | Listed for rent | $4,000+27%$2/sqft |
Source: Bright MLS #MDPG2109362 | ||
| 11/28/2016 | Sold | $449,000-0.2%$169/sqft |
Source: Public Record | ||
| 8/16/2016 | Listing removed | $449,999$169/sqft |
Source: Tristar Realty INC #PG9704823 | ||

