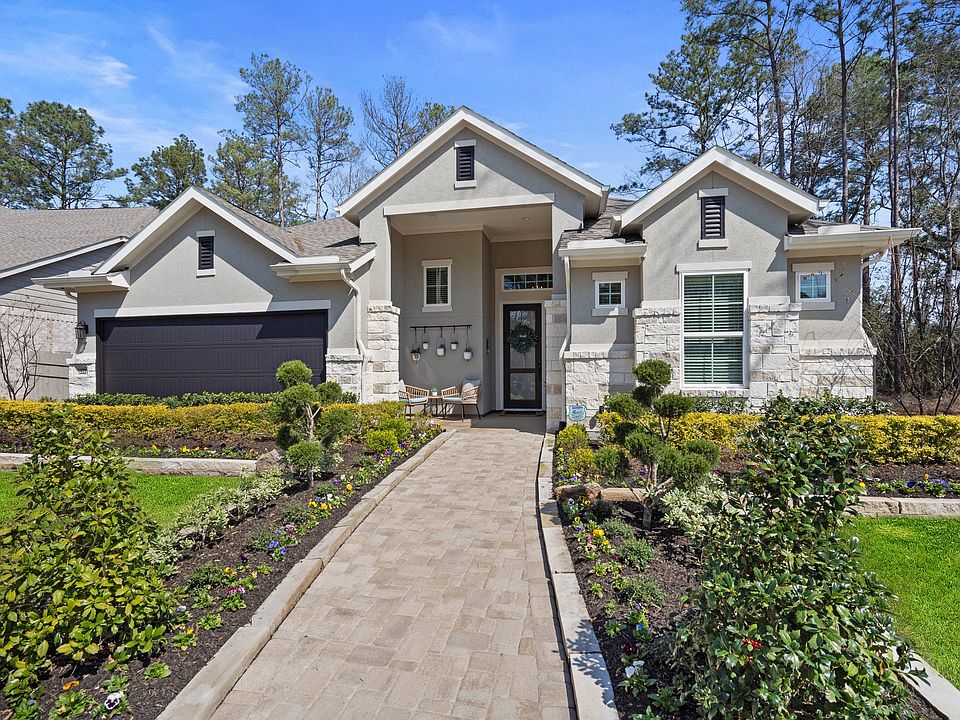Welcome to the Mirabelle by Chesmar Homes!
This stunning 4-bedroom, 3-bath home offers the perfect blend of space, comfort, and flexibility. Featuring an open-concept layout with a dedicated dining area that can double as a private study, the Mirabelle is designed to fit your lifestyle. The spacious living area flows seamlessly into a gourmet kitchen and casual dining space—ideal for everyday living and entertaining.
Enjoy peace and privacy with no rear neighbors, creating a serene backdrop for your covered patio and backyard.
With thoughtful design touches and quality craftsmanship throughout, the Mirabelle is the perfect place to call home.
New construction
$479,290
15508 Leopard Lily Ln, Conroe, TX 77302
4beds
2,599sqft
Single Family Residence
Built in 2025
7,823.38 Square Feet Lot
$472,000 Zestimate®
$184/sqft
$107/mo HOA
What's special
Covered patioDedicated dining areaGourmet kitchenCasual dining spaceOpen-concept layout
Call: (832) 662-3826
- 78 days |
- 15 |
- 0 |
Zillow last checked: 7 hours ago
Listing updated: October 01, 2025 at 05:53am
Listed by:
Jared Turner 832-952-1544,
Chesmar Homes
Source: HAR,MLS#: 35820082
Travel times
Schedule tour
Select your preferred tour type — either in-person or real-time video tour — then discuss available options with the builder representative you're connected with.
Facts & features
Interior
Bedrooms & bathrooms
- Bedrooms: 4
- Bathrooms: 3
- Full bathrooms: 3
Rooms
- Room types: Family Room
Primary bathroom
- Features: Primary Bath: Double Sinks, Primary Bath: Separate Shower, Secondary Bath(s): Tub/Shower Combo
Kitchen
- Features: Breakfast Bar, Kitchen open to Family Room, Pantry
Heating
- Natural Gas
Cooling
- Electric
Appliances
- Included: ENERGY STAR Qualified Appliances, Disposal, Convection Oven, Microwave, Dishwasher
- Laundry: Electric Dryer Hookup, Washer Hookup
Features
- High Ceilings, Prewired for Alarm System, En-Suite Bath, Primary Bed - 1st Floor, Walk-In Closet(s)
- Flooring: Carpet, Tile
- Windows: Insulated/Low-E windows, Window Coverings
- Has fireplace: No
Interior area
- Total structure area: 2,599
- Total interior livable area: 2,599 sqft
Property
Parking
- Total spaces: 2
- Parking features: Attached
- Attached garage spaces: 2
Features
- Stories: 1
- Patio & porch: Covered
- Exterior features: Sprinkler System
Lot
- Size: 7,823.38 Square Feet
- Features: Back Yard, Subdivided, 0 Up To 1/4 Acre
Details
- Parcel number: 21691701400
Construction
Type & style
- Home type: SingleFamily
- Architectural style: Traditional
- Property subtype: Single Family Residence
Materials
- Stone, Stucco
- Foundation: Slab
- Roof: Composition
Condition
- New construction: Yes
- Year built: 2025
Details
- Builder name: Chesmar Homes
Utilities & green energy
- Sewer: Public Sewer
- Water: Public, Water District
Green energy
- Green verification: Environments for Living, HERS Index Score
- Energy efficient items: Thermostat, HVAC
Community & HOA
Community
- Security: Prewired for Alarm System
- Subdivision: Artavia
HOA
- Has HOA: Yes
- HOA fee: $1,280 annually
Location
- Region: Conroe
Financial & listing details
- Price per square foot: $184/sqft
- Tax assessed value: $63,000
- Date on market: 7/21/2025
- Listing terms: Cash,Conventional,FHA,VA Loan
- Ownership: Full Ownership
About the community
New Model Home Park Now Open!
Exciting news for homebuyers! Chesmar Homes is proud to announce the construction of stunning single-family homes in the vibrant ARTAVIA community, situated in the heart of Conroe, Texas. These thoughtfully designed homes will soon be ready to welcome families seeking a colorful and fulfilling lifestyle. Immerse yourself in a world where every day is a canvas waiting to be painted with joyful moments and treasured memories. Amenities offered in ARTAVIA include a 13-acre Community Park where residents can enjoy paddle boating on the lake, a 24/7 Fit Center, Splash Pad, Gathering Spaces, Café and more! Live colorfully in an exquisite Chesmar home in the thriving ARTAVIA community, where the perfect blend of comfort, style, and convenience awaits you. Immerse yourself in a world where every day is a canvas waiting to be painted with joyful moments and treasured memories!
Source: Chesmar Homes
