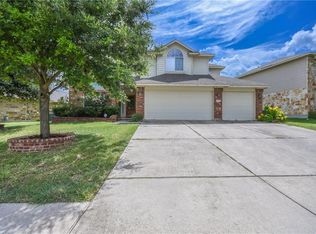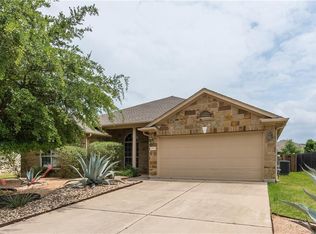Sold on 10/22/25
Price Unknown
15508 Staked Plains Loop, Austin, TX 78717
5beds
3,161sqft
SingleFamily
Built in 2008
6,534 Square Feet Lot
$671,100 Zestimate®
$--/sqft
$3,074 Estimated rent
Home value
$671,100
$631,000 - $711,000
$3,074/mo
Zestimate® history
Loading...
Owner options
Explore your selling options
What's special
5 bedroom, 4 full baths, upgrades galore, granite counters, cherry cabinets, extensive ceramic tile on all wet areas, 1st floor bedroom with full bath, large cover rear patio, 9 ft ceilings on 1st floor, tile backsplash in kitchen, upgraded oak front door, french doors, separate shower & garden tub with jets, stone exterior, 3 car garage, majestic live oak in front yard, sprinkler system.
Facts & features
Interior
Bedrooms & bathrooms
- Bedrooms: 5
- Bathrooms: 4
- Full bathrooms: 4
Heating
- Other, Gas
Cooling
- Central
Features
- Flooring: Tile, Carpet
- Has fireplace: Yes
Interior area
- Total interior livable area: 3,161 sqft
Property
Parking
- Parking features: Garage - Attached
Features
- Exterior features: Other
Lot
- Size: 6,534 sqft
Details
- Parcel number: R17W308121L00080009
Construction
Type & style
- Home type: SingleFamily
Materials
- Stone
- Foundation: Slab
- Roof: Composition
Condition
- Year built: 2008
Community & neighborhood
Location
- Region: Austin
HOA & financial
HOA
- Has HOA: Yes
- HOA fee: $37 monthly
Price history
| Date | Event | Price |
|---|---|---|
| 10/22/2025 | Sold | -- |
Source: Agent Provided | ||
| 9/22/2025 | Contingent | $699,000$221/sqft |
Source: | ||
| 9/16/2025 | Price change | $699,000-0.1%$221/sqft |
Source: | ||
| 8/7/2025 | Price change | $700,000-2.1%$221/sqft |
Source: | ||
| 7/18/2025 | Price change | $715,000-2.1%$226/sqft |
Source: | ||
Public tax history
| Year | Property taxes | Tax assessment |
|---|---|---|
| 2024 | $11,625 +12.7% | $637,157 +10% |
| 2023 | $10,316 -5% | $579,234 +10% |
| 2022 | $10,863 -2.3% | $526,576 +10% |
Find assessor info on the county website
Neighborhood: 78717
Nearby schools
GreatSchools rating
- 9/10Rutledge Elementary SchoolGrades: K-5Distance: 0.3 mi
- 8/10Artie L Henry Middle SchoolGrades: 6-8Distance: 1.8 mi
- 8/10Vista Ridge High SchoolGrades: 9-12Distance: 1.6 mi
Schools provided by the listing agent
- Elementary: Rutledge
- High: Vista Ridge
- District: Leander Isd
Source: The MLS. This data may not be complete. We recommend contacting the local school district to confirm school assignments for this home.
Get a cash offer in 3 minutes
Find out how much your home could sell for in as little as 3 minutes with a no-obligation cash offer.
Estimated market value
$671,100
Get a cash offer in 3 minutes
Find out how much your home could sell for in as little as 3 minutes with a no-obligation cash offer.
Estimated market value
$671,100

