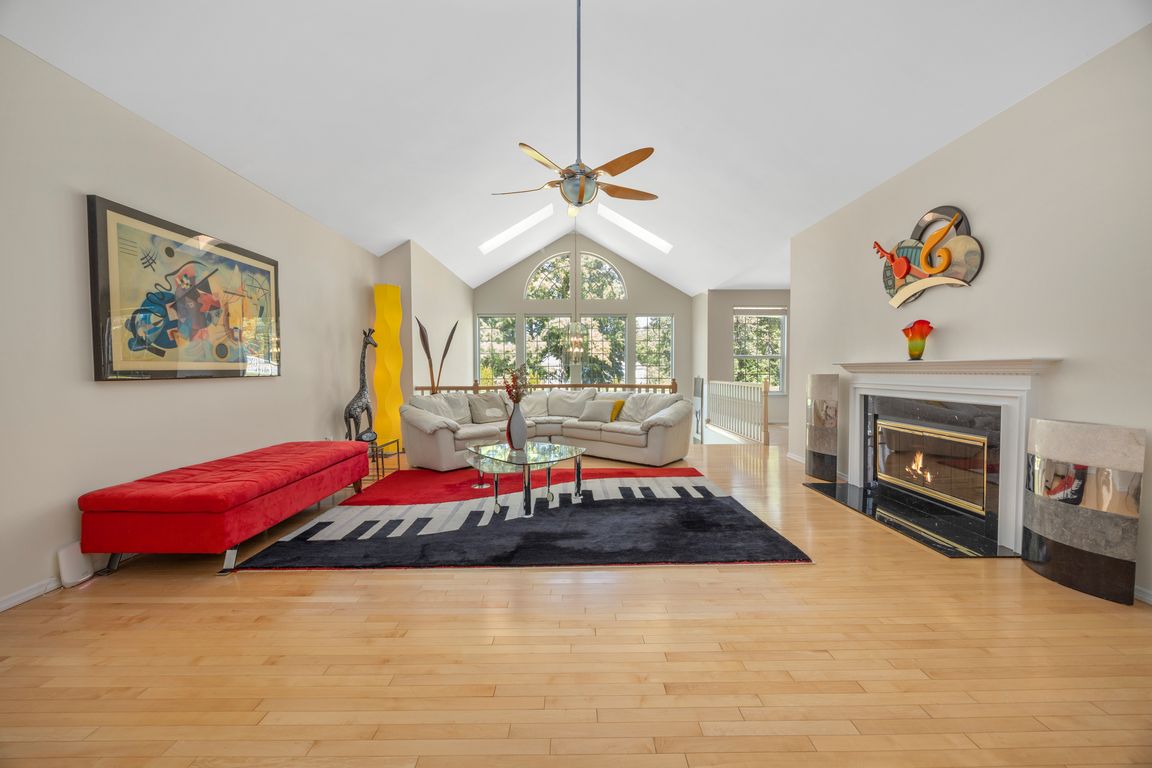
Pending
$799,000
4beds
3,494sqft
15509 Hitchcock Rd, Chesterfield, MO 63017
4beds
3,494sqft
Single family residence
Built in 1993
0.33 Acres
2 Attached garage spaces
$229 price/sqft
$350 annually HOA fee
What's special
Family room with fireplaceUpdated bathMassive fenced backyardFormal diningHuge covered composite porchMedia roomOpen floor plan
Beautiful 4 bed, 4 bath open floor plan Atrium ranch in Chesterfield Plantation. A custom 2' extension built by Flower Homes within Parkway Schools. This home offers nearly 3,500 sq ft of living space, natural light flows in with the vaulted ceilings, skylights and a wall of windows. The main floor ...
- 31 days |
- 898 |
- 25 |
Source: MARIS,MLS#: 25058528 Originating MLS: St. Louis Association of REALTORS
Originating MLS: St. Louis Association of REALTORS
Travel times
Family Room
Kitchen
Primary Bedroom
Zillow last checked: 7 hours ago
Listing updated: September 24, 2025 at 07:53am
Listing Provided by:
Jodi M Hudson 314-956-1894,
Nettwork Global,
Nalini Ravi 636-328-1596,
Nettwork Global
Source: MARIS,MLS#: 25058528 Originating MLS: St. Louis Association of REALTORS
Originating MLS: St. Louis Association of REALTORS
Facts & features
Interior
Bedrooms & bathrooms
- Bedrooms: 4
- Bathrooms: 4
- Full bathrooms: 4
- Main level bathrooms: 2
- Main level bedrooms: 3
Heating
- Forced Air
Cooling
- Central Air, Dual
Appliances
- Included: Electric Cooktop, Dishwasher, Disposal, Dryer, Microwave, Double Oven, Refrigerator, Oven, Washer, Washer/Dryer, Gas Water Heater
- Laundry: In Basement, Main Level, Multiple Locations
Features
- Bookcases, Breakfast Room, Cathedral Ceiling(s), Ceiling Fan(s), Custom Cabinetry, Double Vanity, Eat-in Kitchen, Entrance Foyer, Granite Counters, High Ceilings, High Speed Internet, In-Law Floorplan, Kitchen Island, Open Floorplan, Separate Dining, Separate Shower, Shower, Soaking Tub, Solid Surface Countertop(s), Storage, Tub, Vaulted Ceiling(s), Walk-In Closet(s), Wet Bar
- Flooring: Carpet, Luxury Vinyl, Wood
- Doors: Panel Door(s), Sliding Doors
- Basement: Concrete,Finished,Full,Sump Pump,Walk-Out Access
- Number of fireplaces: 2
- Fireplace features: Wood Burning
Interior area
- Total structure area: 3,494
- Total interior livable area: 3,494 sqft
- Finished area above ground: 2,394
- Finished area below ground: 1,100
Video & virtual tour
Property
Parking
- Total spaces: 2
- Parking features: Garage - Attached
- Attached garage spaces: 2
Features
- Levels: One
- Exterior features: Private Yard
- Fencing: Back Yard,Fenced,Full,Gate,Vinyl
Lot
- Size: 0.33 Acres
- Features: Back Yard, Front Yard, Gently Rolling, Landscaped
Details
- Parcel number: 18S620801
- Special conditions: Standard
Construction
Type & style
- Home type: SingleFamily
- Architectural style: Atrium
- Property subtype: Single Family Residence
Materials
- Brick Veneer, Vinyl Siding
Condition
- Year built: 1993
Utilities & green energy
- Electric: Ameren
- Sewer: Public Sewer
- Water: Public
- Utilities for property: Cable Available, Electricity Available, Natural Gas Available, Phone Available
Community & HOA
Community
- Subdivision: Chesterfield Plantation
HOA
- Has HOA: Yes
- Amenities included: Common Ground
- Services included: Common Area Maintenance
- HOA fee: $350 annually
- HOA name: Chesterfield Plantation
Location
- Region: Chesterfield
Financial & listing details
- Price per square foot: $229/sqft
- Tax assessed value: $557,600
- Annual tax amount: $6,998
- Date on market: 9/6/2025
- Listing terms: Cash,Conventional,FHA,Other,Private,VA Loan
- Electric utility on property: Yes