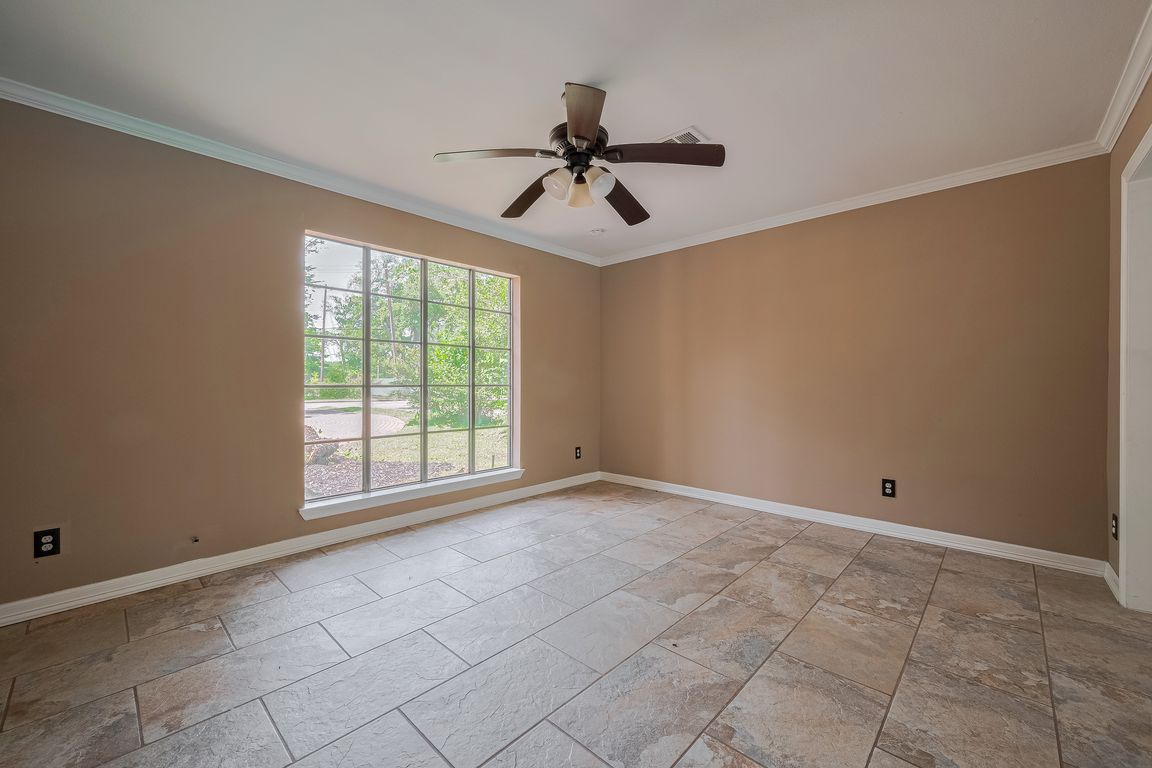
For salePrice cut: $10K (10/16)
$405,000
5beds
3,447sqft
15509 Lakeview Dr, Jersey Village, TX 77040
5beds
3,447sqft
Single family residence
Built in 1979
0.26 Acres
2 Attached garage spaces
$117 price/sqft
What's special
Focal fireplaceHigh ceilingsFormal dining roomRestored wood flooringCustom-built-in barGranite countersHardsurface flooring
Incredible 5 BED, 2.5-bath custom two-story home on an oversized lot with NO HOA! Nestled among mature trees with a circular drive, this beautifully maintained home features high ceilings, large windows, and gorgeous hardsurface flooring. The open-concept layout includes a formal dining room, spacious living area with focal fireplace, and a ...
- 128 days |
- 697 |
- 46 |
Likely to sell faster than
Source: HAR,MLS#: 92619274
Travel times
Living Room
Kitchen
Primary Bedroom
Zillow last checked: 7 hours ago
Listing updated: October 16, 2025 at 11:21am
Listed by:
Evan Mangan TREC #0703070 281-713-0720,
Orchard Brokerage
Source: HAR,MLS#: 92619274
Facts & features
Interior
Bedrooms & bathrooms
- Bedrooms: 5
- Bathrooms: 3
- Full bathrooms: 2
- 1/2 bathrooms: 1
Rooms
- Room types: Utility Room, Wine Room
Primary bathroom
- Features: Primary Bath: Double Sinks, Primary Bath: Jetted Tub, Primary Bath: Separate Shower, Secondary Bath(s): Tub/Shower Combo, Vanity Area
Kitchen
- Features: Kitchen open to Family Room
Heating
- Natural Gas
Cooling
- Ceiling Fan(s), Electric
Appliances
- Included: Microwave, Free-Standing Range, Dishwasher
Features
- Crown Molding, High Ceilings, Wet Bar, All Bedrooms Up, En-Suite Bath, Primary Bed - 2nd Floor, Walk-In Closet(s)
- Flooring: Carpet, Tile
- Number of fireplaces: 1
Interior area
- Total structure area: 3,447
- Total interior livable area: 3,447 sqft
Property
Parking
- Total spaces: 4
- Parking features: Attached, Attached Carport
- Attached garage spaces: 2
- Carport spaces: 2
- Covered spaces: 4
Features
- Stories: 2
- Patio & porch: Covered, Patio/Deck
- Has private pool: Yes
- Pool features: In Ground
- Has spa: Yes
- Fencing: Back Yard
Lot
- Size: 0.26 Acres
- Features: Back Yard, Subdivided, 1/4 Up to 1/2 Acre
Details
- Parcel number: 0821210010002
Construction
Type & style
- Home type: SingleFamily
- Architectural style: Traditional
- Property subtype: Single Family Residence
Materials
- Brick, Cement Siding
- Foundation: Slab
- Roof: Composition
Condition
- New construction: No
- Year built: 1979
Utilities & green energy
- Sewer: Public Sewer
Community & HOA
Community
- Subdivision: Jersey Village
Location
- Region: Jersey Village
Financial & listing details
- Price per square foot: $117/sqft
- Tax assessed value: $569,568
- Annual tax amount: $14,753
- Date on market: 6/16/2025
- Listing terms: Cash,Conventional,FHA
- Ownership: Full Ownership