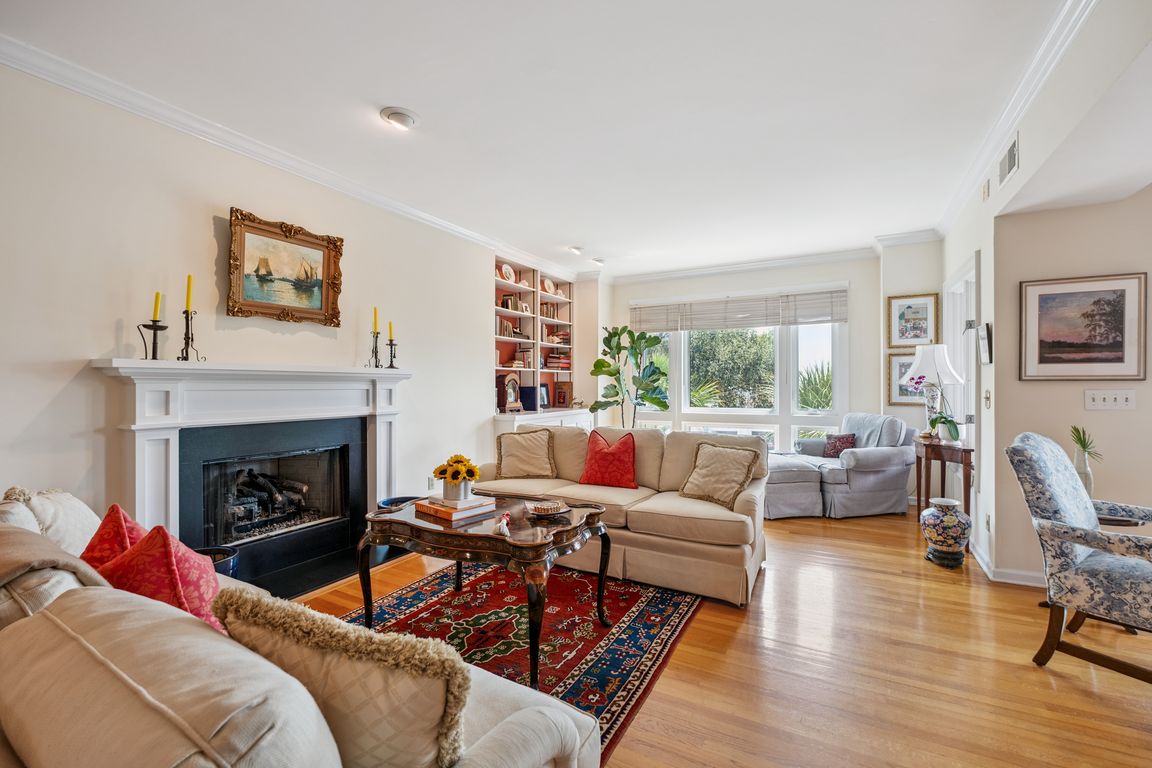
ActivePrice cut: $40K (11/13)
$835,000
2beds
1,803sqft
1551 Ben Sawyer Blvd UNIT 5J, Mount Pleasant, SC 29464
2beds
1,803sqft
Condominium
Built in 1988
2 Carport spaces
$463 price/sqft
What's special
The perfect blend of luxury and convenience! This lovely 2 bedroom, 2 and a half bathroom condo is located on the third floor of a premier gated community with an elevator just steps from the covered parking. The elevator drops you right at the front door of the condo for ultimate ...
- 37 days |
- 805 |
- 23 |
Source: CTMLS,MLS#: 25028583
Travel times
Living Room
Kitchen
Primary Bedroom
Zillow last checked: 8 hours ago
Listing updated: November 13, 2025 at 08:11am
Listed by:
Smith Spencer Real Estate
Source: CTMLS,MLS#: 25028583
Facts & features
Interior
Bedrooms & bathrooms
- Bedrooms: 2
- Bathrooms: 3
- Full bathrooms: 2
- 1/2 bathrooms: 1
Rooms
- Room types: Living/Dining Combo, Dining Room, Eat-In-Kitchen, Formal Living, Foyer, Separate Dining
Heating
- Forced Air, Heat Pump
Cooling
- Central Air
Appliances
- Laundry: Electric Dryer Hookup, Washer Hookup
Features
- Ceiling - Smooth, High Ceilings, Garden Tub/Shower, Walk-In Closet(s), Eat-in Kitchen, Formal Living, Entrance Foyer
- Flooring: Carpet, Ceramic Tile, Wood
- Windows: Storm Window(s), Thermal Windows/Doors, Skylight(s), Window Treatments
- Number of fireplaces: 1
- Fireplace features: Living Room, One
Interior area
- Total structure area: 1,803
- Total interior livable area: 1,803 sqft
Video & virtual tour
Property
Parking
- Total spaces: 2
- Parking features: Carport
- Carport spaces: 2
Features
- Levels: One
- Stories: 1
- Patio & porch: Deck, Screened
- Exterior features: Lawn Irrigation
- Has private pool: Yes
- Pool features: In Ground
- Waterfront features: Lagoon
Lot
- Features: Level
Details
- Additional structures: Storage
Construction
Type & style
- Home type: Condo
- Property subtype: Condominium
- Attached to another structure: Yes
Materials
- Wood Siding
- Foundation: Pillar/Post/Pier
- Roof: Asphalt
Condition
- New construction: No
- Year built: 1988
Utilities & green energy
- Sewer: Public Sewer
- Water: Public
- Utilities for property: Dominion Energy, Mt. P. W/S Comm
Community & HOA
Community
- Features: Clubhouse, Dock Facilities, Elevators, Gated, Lawn Maint Incl, Pool, Storage, Tennis Court(s)
- Subdivision: Simmons Pointe
Location
- Region: Mount Pleasant
Financial & listing details
- Price per square foot: $463/sqft
- Date on market: 10/22/2025
- Listing terms: Cash,Conventional