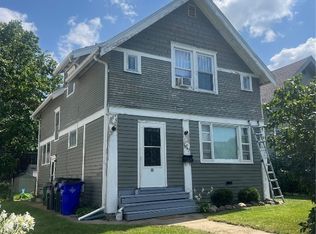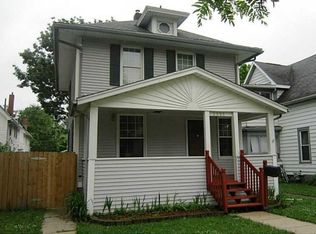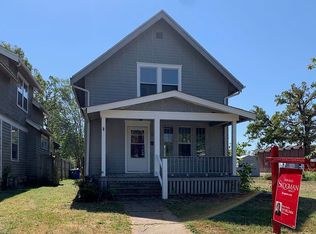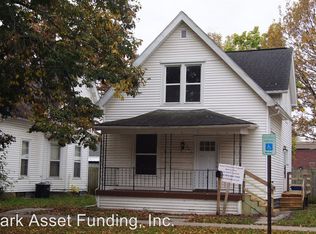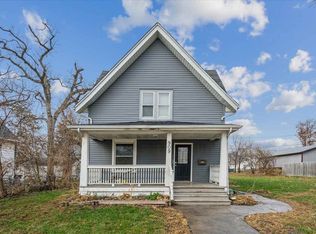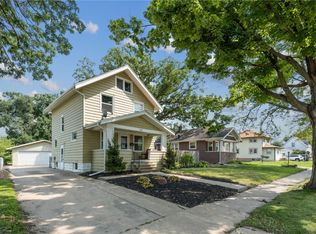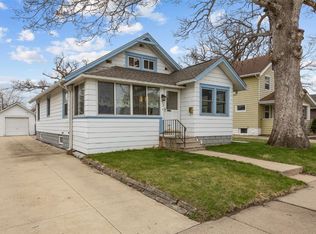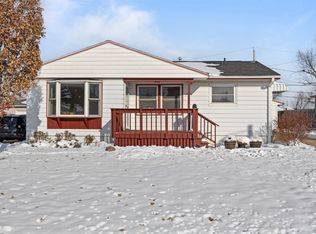Welcome to a home that offers a generously sized layout with three inviting living areas—perfect for relaxing, entertaining, or creating your own unique spaces. You’ll love how open and comfortable it feels from the moment you walk in. Enjoy a large backyard ideal for gatherings, gardening, or quiet evenings outdoors, and a cute front porch that adds instant curb appeal. One of the many things to love is that there's tons of storage space throughout, giving you room to keep everything organized and clutter-free. Located close to popular bars and restaurants, shopping, and easy freeway access, this home brings together space, charm, and convenience in one perfect package.
For sale
$155,000
1551 C Ave NE, Cedar Rapids, IA 52402
3beds
1,650sqft
Est.:
Single Family Residence
Built in 1900
5,619.24 Square Feet Lot
$151,800 Zestimate®
$94/sqft
$-- HOA
What's special
Ideal for gatheringsTons of storage spaceGenerously sized layoutInstant curb appealLarge backyardCute front porch
- 31 days |
- 622 |
- 36 |
Zillow last checked: 8 hours ago
Listing updated: November 23, 2025 at 02:00pm
Listed by:
Nneka Cooper 319-412-6875,
Pinnacle Realty LLC
Source: CRAAR, CDRMLS,MLS#: 2509286 Originating MLS: Cedar Rapids Area Association Of Realtors
Originating MLS: Cedar Rapids Area Association Of Realtors
Tour with a local agent
Facts & features
Interior
Bedrooms & bathrooms
- Bedrooms: 3
- Bathrooms: 2
- Full bathrooms: 2
Rooms
- Room types: Family Room, Laundry, Screened Porch, Three Season
Other
- Level: Second
Heating
- Gas
Cooling
- Central Air
Appliances
- Included: Dryer, Dishwasher, Disposal, Microwave, Range, Refrigerator, Washer
- Laundry: Upper Level
Features
- Dining Area, Separate/Formal Dining Room, Upper Level Primary
- Basement: Full
Interior area
- Total interior livable area: 1,650 sqft
- Finished area above ground: 1,650
- Finished area below ground: 0
Video & virtual tour
Property
Parking
- Parking features: Guest, On Street
- Has uncovered spaces: Yes
Features
- Levels: Two
- Stories: 2
- Exterior features: Fence
Lot
- Size: 5,619.24 Square Feet
- Dimensions: 40 x 140
Details
- Additional structures: Shed(s)
- Parcel number: 142223000300000
Construction
Type & style
- Home type: SingleFamily
- Architectural style: Two Story
- Property subtype: Single Family Residence
Materials
- Aluminum Siding, Frame
Condition
- New construction: No
- Year built: 1900
Utilities & green energy
- Sewer: Public Sewer
- Water: Public
- Utilities for property: Cable Connected
Community & HOA
Location
- Region: Cedar Rapids
Financial & listing details
- Price per square foot: $94/sqft
- Tax assessed value: $103,300
- Annual tax amount: $1,955
- Date on market: 11/11/2025
- Listing terms: Cash,Conventional
Estimated market value
$151,800
$144,000 - $159,000
$1,500/mo
Price history
Price history
| Date | Event | Price |
|---|---|---|
| 11/11/2025 | Listed for sale | $155,000+3.4%$94/sqft |
Source: | ||
| 9/10/2025 | Listing removed | $149,900$91/sqft |
Source: | ||
| 8/27/2025 | Price change | $149,900-4.5%$91/sqft |
Source: | ||
| 6/23/2025 | Listed for sale | $157,000+68.8%$95/sqft |
Source: | ||
| 1/19/2005 | Sold | $93,000$56/sqft |
Source: Public Record Report a problem | ||
Public tax history
Public tax history
| Year | Property taxes | Tax assessment |
|---|---|---|
| 2024 | $1,514 -21% | $103,300 +7.6% |
| 2023 | $1,916 +25.6% | $96,000 -3.7% |
| 2022 | $1,526 +9.2% | $99,700 +20.7% |
Find assessor info on the county website
BuyAbility℠ payment
Est. payment
$859/mo
Principal & interest
$601
Property taxes
$204
Home insurance
$54
Climate risks
Neighborhood: Mound View
Nearby schools
GreatSchools rating
- 2/10Garfield Elementary SchoolGrades: K-5Distance: 0.7 mi
- 2/10Franklin Middle SchoolGrades: 6-8Distance: 0.7 mi
- 3/10George Washington High SchoolGrades: 9-12Distance: 1.2 mi
Schools provided by the listing agent
- Elementary: Trailside
- Middle: Franklin
- High: Washington
Source: CRAAR, CDRMLS. This data may not be complete. We recommend contacting the local school district to confirm school assignments for this home.
- Loading
- Loading
