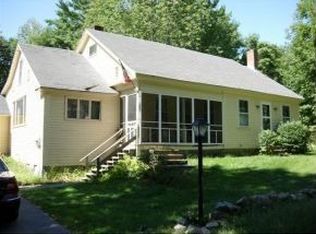Beautiful oversized Custom Cape in pristine, like new condition and located in a most picturesque setting of rolling lawns and stone walls. This expansive home features birch cabinetry and upgraded granite counters in the Kitchen and all 3 baths. The Kitchen is across the entire back of the house, open to the Family Room, Living Room and beautiful Screened Porch. This is the perfect home for entertaining large crowds. The Family Room has a beautiful brick hearth designed for a stove insert (never used). The back deck extends 24' from the Screened Porch all the way past the Family Room slider. The attached garage is oversized too, at 26x26 with a storage room above. The walkout basement is the cleanest, driest you'll find and wired for a generator. The woodstove in the basement is included in the sale. Don't wait, this is one very special home!
This property is off market, which means it's not currently listed for sale or rent on Zillow. This may be different from what's available on other websites or public sources.
