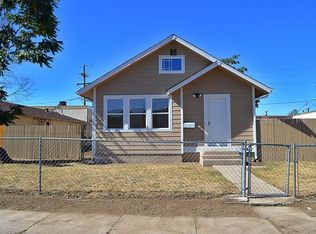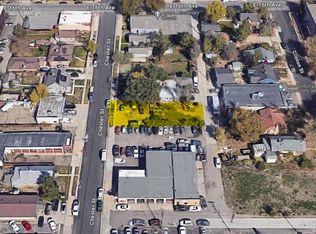Sold for $435,000 on 12/30/24
$435,000
1551 Chester, Aurora, CO 80010
3beds
1,467sqft
Single Family Residence
Built in 1915
9,583.2 Square Feet Lot
$419,400 Zestimate®
$297/sqft
$2,579 Estimated rent
Home value
$419,400
$390,000 - $453,000
$2,579/mo
Zestimate® history
Loading...
Owner options
Explore your selling options
What's special
Welcome to 1551 Chester St, where history meets modern comfort! Priced at $450,000 Home was appraised by a reputable third-party lender at 480k, this 1915 gem is steeped in heritage and charm, boasting original features such as a classic fireplace and lofty 8-9 foot ceilings. Step inside to discover a lovingly remodeled interior, thoughtfully updated within the last 6 years. Enjoy the convenience of a newer furnace, air conditioner, and tankless water heater, alongside the eco-friendly benefits of owned solar panels. This property offers more than just a beautiful home; it’s also a savvy investment opportunity. The income-generating accessory unit, complete with long-term renters, presents a steady income stream of $800/month. With separate electric metering and a legal grandfathered status, this unit ensures both privacy and financial stability
Zillow last checked: 8 hours ago
Listing updated: August 05, 2025 at 05:33pm
Listed by:
David Harring 303-570-1327 davidharring303@gmail.com,
Brokers Guild Homes
Bought with:
Melissa Fogler, 40027593
Real Broker, LLC DBA Real
Source: REcolorado,MLS#: 5982322
Facts & features
Interior
Bedrooms & bathrooms
- Bedrooms: 3
- Bathrooms: 2
- Full bathrooms: 1
- 3/4 bathrooms: 1
- Main level bathrooms: 2
- Main level bedrooms: 3
Bedroom
- Level: Main
Bedroom
- Level: Main
Bedroom
- Level: Main
Bathroom
- Level: Main
Bathroom
- Level: Main
Heating
- Forced Air
Cooling
- Central Air
Appliances
- Included: Cooktop, Dishwasher, Disposal, Dryer, Washer
Features
- Basement: Cellar
Interior area
- Total structure area: 1,467
- Total interior livable area: 1,467 sqft
- Finished area above ground: 1,467
- Finished area below ground: 0
Property
Parking
- Total spaces: 3
- Parking features: Concrete
- Details: Off Street Spaces: 3
Features
- Levels: One
- Stories: 1
- Patio & porch: Front Porch
- Exterior features: Private Yard
Lot
- Size: 9,583 sqft
Details
- Parcel number: R0095051
- Special conditions: Standard
Construction
Type & style
- Home type: SingleFamily
- Property subtype: Single Family Residence
Materials
- Frame
- Roof: Composition
Condition
- Year built: 1915
Utilities & green energy
- Sewer: Public Sewer
Community & neighborhood
Security
- Security features: Video Doorbell
Location
- Region: Aurora
- Subdivision: Aurora Sub
Other
Other facts
- Listing terms: 1031 Exchange,Cash,Conventional,FHA,VA Loan
- Ownership: Individual
- Road surface type: Paved
Price history
| Date | Event | Price |
|---|---|---|
| 12/30/2024 | Sold | $435,000-3.3%$297/sqft |
Source: | ||
| 12/3/2024 | Pending sale | $450,000$307/sqft |
Source: | ||
| 11/12/2024 | Listed for sale | $450,000-6.3%$307/sqft |
Source: | ||
| 4/4/2024 | Listing removed | -- |
Source: Owner | ||
| 3/25/2024 | Price change | $480,000-4%$327/sqft |
Source: Owner | ||
Public tax history
| Year | Property taxes | Tax assessment |
|---|---|---|
| 2025 | $2,611 -1.6% | $26,000 -9.2% |
| 2024 | $2,653 +12% | $28,620 |
| 2023 | $2,369 -4% | $28,620 +37.3% |
Find assessor info on the county website
Neighborhood: North Aurora
Nearby schools
GreatSchools rating
- 2/10Crawford Elementary SchoolGrades: PK-5Distance: 0.5 mi
- 2/10Aurora West College Preparatory AcademyGrades: 6-12Distance: 0.6 mi
- 4/10Aurora Central High SchoolGrades: PK-12Distance: 1.6 mi
Schools provided by the listing agent
- Elementary: Crawford
- Middle: Aurora West
- High: Aurora Central
- District: Adams-Arapahoe 28J
Source: REcolorado. This data may not be complete. We recommend contacting the local school district to confirm school assignments for this home.
Get a cash offer in 3 minutes
Find out how much your home could sell for in as little as 3 minutes with a no-obligation cash offer.
Estimated market value
$419,400
Get a cash offer in 3 minutes
Find out how much your home could sell for in as little as 3 minutes with a no-obligation cash offer.
Estimated market value
$419,400

