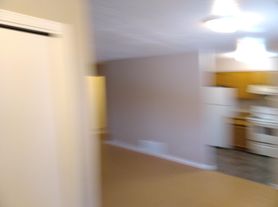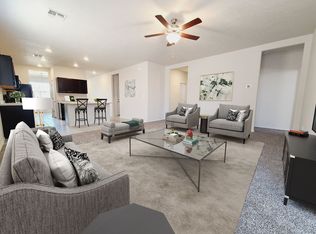Modern warmth meets everyday convenience in this solar-equipped home with a bright open concept, a fireplace and an entertainer's kitchen: built-in stainless appliances, gas cooktop, hood vent, and a huge walk-in pantry. The owner's suite features a tiled shower, soaking tub, double vanity, and a spacious closet with custom built-ins. Enjoy a 3-car tandem garage and a big, landscaped backyard perfect for relaxing or play. Thoughtful finishes, great natural light, and energy-efficient living available to lease now.
House for rent
$2,650/mo
1551 Corta Cancun, Los Lunas, NM 87031
4beds
2,535sqft
Price may not include required fees and charges.
Single family residence
Available now
-- Pets
-- A/C
-- Laundry
-- Parking
-- Heating
What's special
Tiled showerHood ventBright open conceptSoaking tubDouble vanityBig landscaped backyardBuilt-in stainless appliances
- 49 days |
- -- |
- -- |
Travel times
Zillow can help you save for your dream home
With a 6% savings match, a first-time homebuyer savings account is designed to help you reach your down payment goals faster.
Offer exclusive to Foyer+; Terms apply. Details on landing page.
Facts & features
Interior
Bedrooms & bathrooms
- Bedrooms: 4
- Bathrooms: 3
- Full bathrooms: 2
- 1/2 bathrooms: 1
Interior area
- Total interior livable area: 2,535 sqft
Property
Parking
- Details: Contact manager
Construction
Type & style
- Home type: SingleFamily
- Property subtype: Single Family Residence
Condition
- Year built: 2020
Community & HOA
Location
- Region: Los Lunas
Financial & listing details
- Lease term: Contact For Details
Price history
| Date | Event | Price |
|---|---|---|
| 10/10/2025 | Price change | $2,650-1.9%$1/sqft |
Source: Zillow Rentals | ||
| 9/8/2025 | Listed for rent | $2,700$1/sqft |
Source: SWMLS #1091061 | ||
| 11/19/2021 | Sold | -- |
Source: | ||
| 11/17/2021 | Pending sale | $399,900$158/sqft |
Source: | ||

