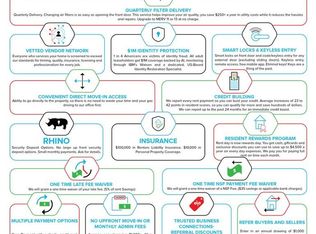Wonderful Fully Furnished Home Available in Reno
Warmth, style, and modern charm welcome you the moment you walk in the door to this wonderful FULLY FURNISED home that is engulfed in natural light. You'll love to entertain in the chef's kitchen featuring Thermadore gas range with double oven, giant island, wine fridge, and easy access to your landscaped outdoor dining area that offers a rock fountain. Need time away from everyone? There is a separate office for work, a separate dining room for formal affairs, and an additional family/game room upstairs for the gamers to do their thing. Check out the the primary bedroom that is located on the main floor featuring a large garden tub located inside the giant walk-in shower, dual sinks, and a huge walk-in closet. Overnight guests and family members will enjoy the 3 additional bedrooms upstairs... one is ensuite and the other shares a Jack and Jill bathroom. If your rolling all electric cars, there are 2 charging stations in the 3-car tandem garage. As part of the Somersett Community, you're just 15 minutes to the California border and have access to a world class community pool, nine hole golf course, work out gym, and an opportunity to join the Somerset golf club to swing away at 18 holes. This is a true delight and is a great home to settle into Reno while you decide your next move.
House for rent
$7,995/mo
1551 Elk Run Trl, Reno, NV 89523
4beds
3,352sqft
Price may not include required fees and charges.
Single family residence
Available now
Cats, dogs OK
Air conditioner, ceiling fan
Shared laundry
Garage parking
Fireplace
What's special
Separate officeRock fountainFully furnished homeDual sinksLandscaped outdoor dining areaLarge garden tubNatural light
- 2 days
- on Zillow |
- -- |
- -- |
Travel times
Looking to buy when your lease ends?
See how you can grow your down payment with up to a 6% match & 4.15% APY.
Facts & features
Interior
Bedrooms & bathrooms
- Bedrooms: 4
- Bathrooms: 4
- Full bathrooms: 3
- 1/2 bathrooms: 1
Heating
- Fireplace
Cooling
- Air Conditioner, Ceiling Fan
Appliances
- Included: Dishwasher, Disposal, Dryer, Microwave, Range, Refrigerator, Washer
- Laundry: Shared
Features
- Ceiling Fan(s), Double Vanity, Handrails, Individual Climate Control, Storage, View, Walk In Closet, Walk-In Closet(s)
- Flooring: Carpet, Linoleum/Vinyl, Tile
- Windows: Window Coverings
- Has fireplace: Yes
- Furnished: Yes
Interior area
- Total interior livable area: 3,352 sqft
Property
Parking
- Parking features: Garage
- Has garage: Yes
- Details: Contact manager
Features
- Patio & porch: Patio
- Exterior features: , 24-hour availability, Courtyard, Free Weights, Guest Room, High-speed Internet Ready, Jogging and walking trails, Kitchen island, Media Room, Mirrors, Multi-use room, Parking, Pet friendly, Short Term Lease, View Type: View, Walk In Closet
Details
- Parcel number: 23460319
Construction
Type & style
- Home type: SingleFamily
- Property subtype: Single Family Residence
Condition
- Year built: 2019
Community & HOA
Community
- Features: Clubhouse, Fitness Center
- Security: Gated Community
HOA
- Amenities included: Fitness Center
Location
- Region: Reno
Financial & listing details
- Lease term: Short Term Lease
Price history
| Date | Event | Price |
|---|---|---|
| 7/30/2025 | Listed for rent | $7,995+77.7%$2/sqft |
Source: Zillow Rentals | ||
| 5/24/2024 | Sold | $984,000-1.1%$294/sqft |
Source: | ||
| 5/2/2024 | Pending sale | $995,000$297/sqft |
Source: | ||
| 4/20/2024 | Price change | $995,000+0.7%$297/sqft |
Source: | ||
| 3/8/2024 | Price change | $988,000-0.7%$295/sqft |
Source: | ||
![[object Object]](https://photos.zillowstatic.com/fp/65ad317bf7124a02147f535dd54332cd-p_i.jpg)
