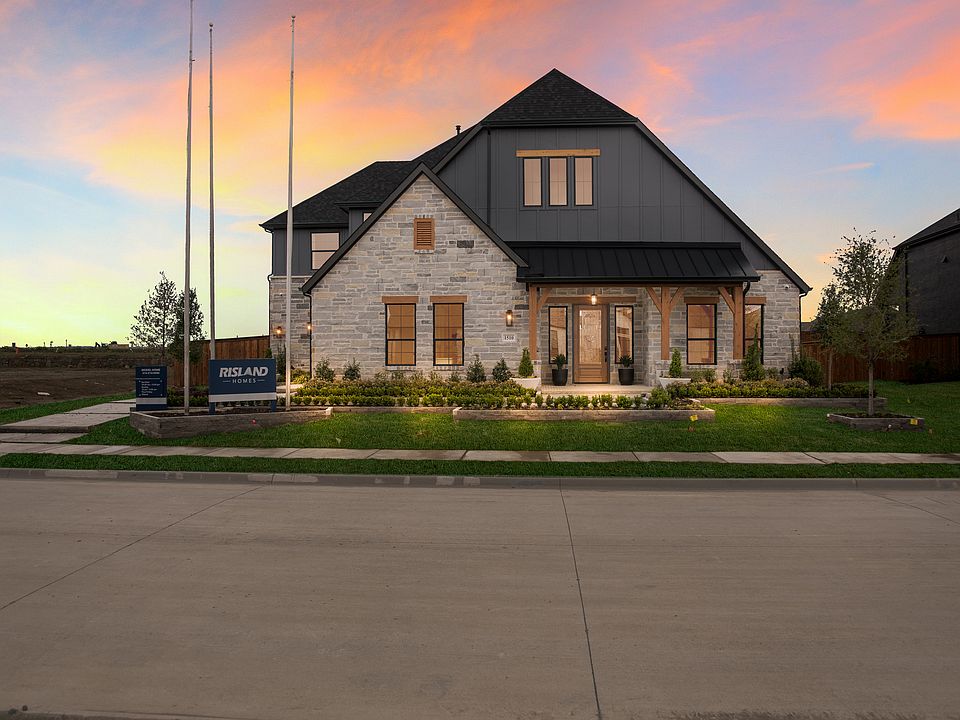RISLAND HOMES - Ariya Plan. Honey, turn the car around - rare 4-bedroom one-story! This stunning home sits on an oversized 90'x140' lot, showcasing a striking brick, stone & cedar exterior. Inside, a wide tray-ceiling foyer leads to a chef-inspired kitchen with stainless KitchenAid appliances, pot filler, morning kitchen, oversized pantry, and a waterfall island at the center. The open dining and family room feature walls of windows and a telescoping glass door to the patio and expansive backyard. Retreat to the luxurious primary suite with spa-like bath-rainfall shower, soaking tub, and gorgeous tile details. Hardwood floors flow through all main living spaces. Three-car garage with EV charger, spacious secondary bedrooms, and a new Prosper ISD elementary (Fall 2025) complete the package. Community perks: clubhouse, infinity pool, gym, yoga lawn, playground, pond, and trails.
New construction
Special offer
$899,900
1551 Fairmont Dr, Prosper, TX 75078
4beds
2,894sqft
Single Family Residence
Built in 2025
-- sqft lot
$879,700 Zestimate®
$311/sqft
$115/mo HOA
Newly built
No waiting required — this home is brand new and ready for you to move in.
What's special
Gorgeous tile detailsWalls of windowsExpansive backyardHardwood floorsWide tray-ceiling foyerWaterfall islandMorning kitchen
This home is based on the Ariya 6101 plan.
Call: (903) 551-7728
- 15 days |
- 94 |
- 3 |
Zillow last checked: 17 hours ago
Listing updated: 17 hours ago
Listed by:
Risland Homes
Source: Risland Homes
Travel times
Schedule tour
Select your preferred tour type — either in-person or real-time video tour — then discuss available options with the builder representative you're connected with.
Facts & features
Interior
Bedrooms & bathrooms
- Bedrooms: 4
- Bathrooms: 4
- Full bathrooms: 3
- 1/2 bathrooms: 1
Heating
- Electric, Natural Gas, Forced Air, Radiant
Cooling
- Central Air
Features
- Walk-In Closet(s)
Interior area
- Total interior livable area: 2,894 sqft
Video & virtual tour
Property
Parking
- Total spaces: 3
- Parking features: Attached
- Attached garage spaces: 3
Features
- Levels: 1.0
- Stories: 1
- Patio & porch: Patio
Details
- Parcel number: R1335600S01601
Construction
Type & style
- Home type: SingleFamily
- Property subtype: Single Family Residence
Materials
- Brick, Stone
Condition
- New Construction
- New construction: Yes
- Year built: 2025
Details
- Builder name: Risland Homes
Community & HOA
Community
- Security: Fire Sprinkler System
- Subdivision: Risland Homes at Legacy Gardens
HOA
- Has HOA: Yes
- HOA fee: $115 monthly
Location
- Region: Prosper
Financial & listing details
- Price per square foot: $311/sqft
- Date on market: 11/2/2025
About the community
PoolPlaygroundPondTrails+ 1 more
Located just minutes north of Highway 380 in Prosper, Texas, Legacy Gardens offers single-family homes across the 300-acre master-planned community. At the heart of the community is the Amenity Center, designed with residents in mind. Its modern features include a state-of-the-art fitness studio, infinity-edge resort-style pool, yoga lawn, indoor and outdoor play spaces, co-working space, conference room and so much more for neighbors to gather, engage in the best of community lifestyle and enjoy life together. Discover Risland Homes at Legacy Gardens today!
Season of Savings | Now through 11.30.25
Up to $50,000 Design Studio Allowance + Build Your Dream Home Up to $20,000 in Reduced Lot Premium (on the next 2 sales only) + $25,000 Interest Rate Buy DownSource: Risland Homes

