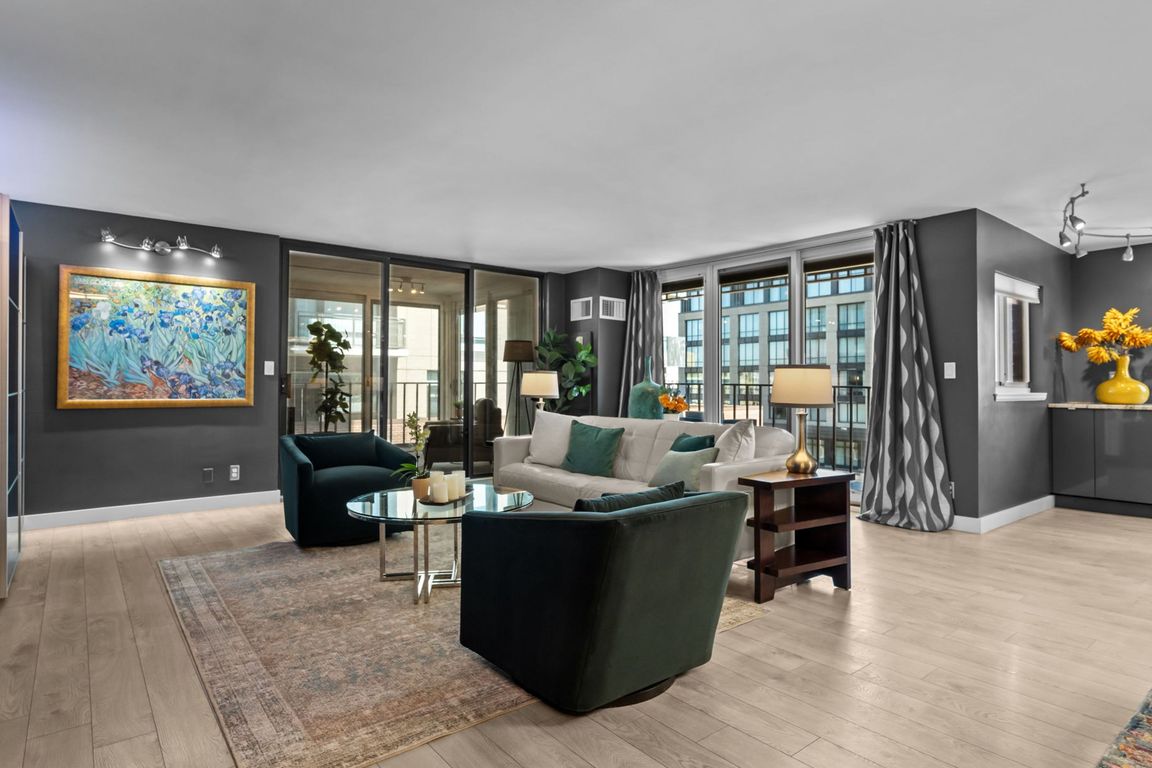
For salePrice cut: $2.5K (10/29)
$890,000
2beds
1,959sqft
1551 Larimer Street #804, Denver, CO 80202
2beds
1,959sqft
Condominium
Built in 1979
1 Attached garage space
$454 price/sqft
$1,295 monthly HOA fee
What's special
Sweeping city viewsRenovated bathsSerene primary suiteTwo private balconiesInviting dining areaUpdated ensuite bathWalk-in closet
Your luxury Urban living environment is here. Located in the heart of Denver’s downtown, you can walk to the DCPA and comedy club in 5 minutes. Restaurants, bars and shopping are just minutes-walk from home. You can decide last-minute, to attend a NBA, MLB, NFL, NHL game or a performance at ...
- 79 days |
- 295 |
- 10 |
Source: REcolorado,MLS#: 9510827
Travel times
Living Room
Kitchen
Primary Bedroom
Zillow last checked: 8 hours ago
Listing updated: November 20, 2025 at 10:02am
Listed by:
Joy Van Gilder 303-908-5325 jvangilder@slifer.net,
Slifer Smith and Frampton Real Estate
Source: REcolorado,MLS#: 9510827
Facts & features
Interior
Bedrooms & bathrooms
- Bedrooms: 2
- Bathrooms: 2
- Full bathrooms: 1
- 3/4 bathrooms: 1
- Main level bathrooms: 2
- Main level bedrooms: 2
Bedroom
- Description: Large Bedroom Adjacent To Second Bath
- Level: Main
Bathroom
- Description: Double Sink Vanity, Separate Shower Room For Privacy
- Features: En Suite Bathroom, Primary Suite
- Level: Main
Bathroom
- Description: Guest Bath Near Secondary Bedroom And Living Spaces
- Level: Main
Other
- Description: Spacious Primary With Large Balcony & Walk-In Closet
- Level: Main
Dining room
- Description: Lovely Dining Room That Can Fit Almost Any Size Table
- Level: Main
Kitchen
- Description: Updated W/ Stainless Steel Appliances, Wine Cooler
- Level: Main
Laundry
- Description: Roomy Laundry Including Washer And Dryer
- Level: Main
Living room
- Description: Beautiful Cabinets And Balcony Right Off Living Area
- Level: Main
Office
- Description: Cozy Office With Tons Of Natural Light
- Level: Main
Heating
- Electric, Forced Air
Cooling
- Central Air
Appliances
- Included: Cooktop, Dishwasher, Disposal, Dryer, Microwave, Oven, Refrigerator, Washer, Wine Cooler
- Laundry: In Unit
Features
- Built-in Features, Ceiling Fan(s), Entrance Foyer, Granite Counters, High Speed Internet, No Stairs, Open Floorplan, Primary Suite, Walk-In Closet(s), Wired for Data
- Flooring: Carpet, Tile, Wood
- Windows: Double Pane Windows, Window Coverings
- Has basement: No
- Common walls with other units/homes: End Unit,2+ Common Walls
Interior area
- Total structure area: 1,959
- Total interior livable area: 1,959 sqft
- Finished area above ground: 1,959
Video & virtual tour
Property
Parking
- Total spaces: 1
- Parking features: Concrete, Electric Vehicle Charging Station(s), Guest, Lighted
- Attached garage spaces: 1
Features
- Levels: One
- Stories: 1
- Entry location: Corridor Access
- Exterior features: Balcony, Barbecue, Tennis Court(s)
- Pool features: Outdoor Pool
- Has spa: Yes
- Spa features: Spa/Hot Tub
- Has view: Yes
- View description: City
Lot
- Features: Near Public Transit
Details
- Parcel number: 233116064
- Zoning: D-C
- Special conditions: Standard
Construction
Type & style
- Home type: Condo
- Architectural style: Urban Contemporary
- Property subtype: Condominium
- Attached to another structure: Yes
Materials
- Brick, Concrete
- Roof: Tar/Gravel
Condition
- Updated/Remodeled
- Year built: 1979
Utilities & green energy
- Sewer: Public Sewer
- Water: Public
- Utilities for property: Cable Available, Electricity Connected, Internet Access (Wired), Phone Available
Community & HOA
Community
- Security: Key Card Entry, Secured Garage/Parking, Security Entrance
- Subdivision: East Denver Boyds
HOA
- Has HOA: Yes
- Amenities included: Bike Storage, Clubhouse, Concierge, Elevator(s), Fitness Center, Front Desk, Parking, Pool, Sauna, Security, Spa/Hot Tub, Tennis Court(s)
- Services included: Cable TV, Reserve Fund, Exterior Maintenance w/out Roof, Insurance, Irrigation, Maintenance Grounds, Maintenance Structure, Recycling, Security, Sewer, Snow Removal, Trash, Water
- HOA fee: $1,295 monthly
- HOA name: Larimer Place Condo Association
- HOA phone: 303-623-8764
Location
- Region: Denver
Financial & listing details
- Price per square foot: $454/sqft
- Tax assessed value: $918,700
- Annual tax amount: $4,583
- Date on market: 9/5/2025
- Listing terms: 1031 Exchange,Cash,Conventional,Jumbo,Owner Will Carry
- Exclusions: Seller's Personal Property And Staging Items.
- Ownership: Individual
- Electric utility on property: Yes
- Road surface type: Paved