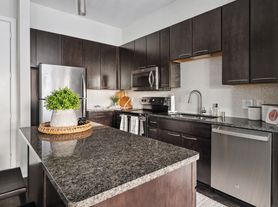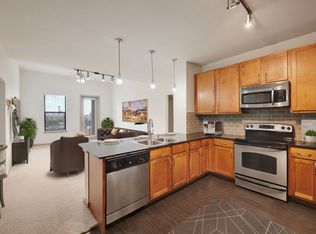DimensionsSquare Feet - 1260Living/Dining - 17'10" x 16'4"Bedroom - 11'6" x 15'0"Bedroom - 11'6" x 15'0"DescriptionThis two bedroom, two bath includes a spacious kitchen with pantry overlooking the living and dining room areas. Additional features include built-in computer desk, walk-in closets, linen closets.
Apartment for rent
$1,959/mo
1551 Oak Lawn Ave APT 313, Dallas, TX 75207
2beds
1,260sqft
Price may not include required fees and charges.
Apartment
Available Fri Jan 9 2026
Cats, dogs OK
Air conditioner, central air, ceiling fan
In unit laundry
Garage parking
What's special
Built-in computer deskLinen closetsSpacious kitchenWalk-in closets
- 15 days |
- -- |
- -- |
Travel times
Looking to buy when your lease ends?
Consider a first-time homebuyer savings account designed to grow your down payment with up to a 6% match & a competitive APY.
Facts & features
Interior
Bedrooms & bathrooms
- Bedrooms: 2
- Bathrooms: 2
- Full bathrooms: 2
Cooling
- Air Conditioner, Central Air, Ceiling Fan
Appliances
- Included: Dishwasher, Dryer, Microwave, Washer
- Laundry: In Unit
Features
- Ceiling Fan(s), Elevator, Storage, View, Walk-In Closet(s)
- Flooring: Concrete
Interior area
- Total interior livable area: 1,260 sqft
Property
Parking
- Parking features: Assigned, Garage, Parking Lot, Other
- Has garage: Yes
- Details: Contact manager
Features
- Stories: 4
- Patio & porch: Patio
- Exterior features: 24-hour emergency maintenance, 42-inch upper cabinets, Barbecue, Bath quartz countertops with undermount sinks, Built-in desks, Business Center, Ceramic tile backsplash, Chef kitchen for entertaining, Closet with built in wood shelving, Contemporary nickel hardware, Courtyard, Double-sink vanities, Dry cleaning service, Energy Star stainless steel appliances, Fitness studio available 24x7 with cardio equipmen, Flooring: Concrete, Garbage included in rent, Garden, High-speed Internet Ready, Housekeeping, Kitchen island, LED pendant & track lighting, Large double-paned windows, Meeting rooms, Near I-35, DNT and Woodall Rodgers Fwy, Online Maintenance Requests, Online Rent Payment, Parking, Pet Park, Planned social gatherings, TV Lounge, Wi-Fi in public areas, WiFi throughout all amenities and common spaces
- Has view: Yes
- View description: City View
Construction
Type & style
- Home type: Apartment
- Property subtype: Apartment
Utilities & green energy
- Utilities for property: Garbage
Building
Details
- Building name: Camden Design District
Management
- Pets allowed: Yes
Community & HOA
Community
- Features: Fitness Center, Pool
- Security: Security System
HOA
- Amenities included: Fitness Center, Pool
Location
- Region: Dallas
Financial & listing details
- Lease term: Available months 5,6,7,8,9,10,11,12,13,14,15
Price history
| Date | Event | Price |
|---|---|---|
| 11/5/2025 | Listed for rent | $1,959-4.9%$2/sqft |
Source: Zillow Rentals | ||
| 12/31/2022 | Listing removed | -- |
Source: Zillow Rentals | ||
| 12/29/2022 | Price change | $2,059+1%$2/sqft |
Source: Zillow Rentals | ||
| 12/8/2022 | Price change | $2,039-1.4%$2/sqft |
Source: Zillow Rentals | ||
| 12/5/2022 | Price change | $2,069+1%$2/sqft |
Source: Zillow Rental Network Premium_1 | ||
Neighborhood: Near East
There are 20 available units in this apartment building

