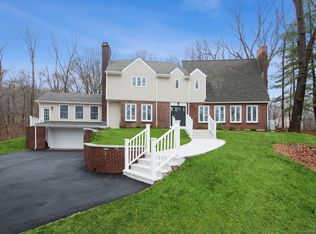Sold for $550,000 on 06/04/24
$550,000
1551 Paradise Avenue, Hamden, CT 06514
4beds
2,865sqft
Single Family Residence
Built in 1987
2.64 Acres Lot
$596,600 Zestimate®
$192/sqft
$4,105 Estimated rent
Home value
$596,600
$525,000 - $674,000
$4,105/mo
Zestimate® history
Loading...
Owner options
Explore your selling options
What's special
Nestled on a private 2.64 acre lot in the desirable Paradise Avenue area is this amazing custom built home waiting for its new owner. This is not your typical colonial. Well maintained one owner home belongs to a master cabinet maker and you will find one of a kind details throughout every level. The rich thick woodwork trims all the windows and doors, the kitchen has quality custom built cabinets. Let's begin with the welcoming front porch a perfect place to relax. The foyer is large and anchored by the turned staircase and flanked with french doors leading to the living room and the dining room. The family room has a built in bookcase and a bay window that overlooks the lovely back yard. The custom kitchen has an island with a Mahagony countertop, granite counters, SS appliances, and an eating area with slider to the 54' long trex deck providing a perfect outdoor entertaining area. Upstairs there are four huge bedrooms and a third floor with a finished space which makes a perfect home office, guest, or au pair space. The huge basement with a steel beam is wide open with only one lolly column, so you can utilize every inch! An additional basement area walks out to the back yard. It's a must see! You will only be limited by your imagination as to what you will do with this space. Solar panels make this home energy efficient. Convenient to shopping, schools, Quinnipiac University, and easy access to New Haven, Yale, hospitals, and trains.
Zillow last checked: 8 hours ago
Listing updated: July 09, 2024 at 08:18pm
Listed by:
Kim Fetera 203-430-5660,
Coldwell Banker Realty 203-239-2553
Bought with:
Jacqueline Yeap, RES.0805343
Keller Williams Prestige Prop.
Source: Smart MLS,MLS#: 170608995
Facts & features
Interior
Bedrooms & bathrooms
- Bedrooms: 4
- Bathrooms: 3
- Full bathrooms: 2
- 1/2 bathrooms: 1
Primary bedroom
- Features: Full Bath, Walk-In Closet(s), Hardwood Floor
- Level: Upper
Bedroom
- Features: Walk-In Closet(s), Hardwood Floor
- Level: Upper
Bedroom
- Features: Walk-In Closet(s), Hardwood Floor
- Level: Upper
Bedroom
- Features: Hardwood Floor
- Level: Upper
Dining room
- Features: French Doors, Hardwood Floor
- Level: Main
Family room
- Features: Bay/Bow Window, Built-in Features, Wall/Wall Carpet
- Level: Main
Kitchen
- Features: Sliders, Tile Floor
- Level: Main
Living room
- Features: Fireplace, French Doors, Hardwood Floor
- Level: Main
Office
- Features: Wall/Wall Carpet
- Level: Third,Upper
Heating
- Forced Air, Oil
Cooling
- Central Air
Appliances
- Included: Gas Range, Microwave, Refrigerator, Dishwasher, Trash Compactor, Water Heater
- Laundry: Main Level
Features
- Central Vacuum
- Windows: Thermopane Windows
- Basement: Full
- Attic: Heated,Partially Finished,Walk-up
- Number of fireplaces: 1
Interior area
- Total structure area: 2,865
- Total interior livable area: 2,865 sqft
- Finished area above ground: 2,865
Property
Parking
- Total spaces: 2
- Parking features: Attached, Garage Door Opener
- Attached garage spaces: 2
Features
- Patio & porch: Porch, Deck
- Exterior features: Underground Sprinkler
Lot
- Size: 2.64 Acres
- Features: Few Trees, Rolling Slope
Details
- Parcel number: 1143755
- Zoning: R1
- Other equipment: Generator Ready
Construction
Type & style
- Home type: SingleFamily
- Architectural style: Colonial
- Property subtype: Single Family Residence
Materials
- Vinyl Siding
- Foundation: Concrete Perimeter
- Roof: Asphalt
Condition
- New construction: No
- Year built: 1987
Utilities & green energy
- Sewer: Septic Tank
- Water: Public
Green energy
- Energy efficient items: Windows
Community & neighborhood
Location
- Region: Hamden
Price history
| Date | Event | Price |
|---|---|---|
| 6/4/2024 | Sold | $550,000$192/sqft |
Source: | ||
| 4/29/2024 | Pending sale | $550,000$192/sqft |
Source: | ||
| 11/17/2023 | Listed for sale | $550,000$192/sqft |
Source: | ||
| 6/27/2023 | Listing removed | $550,000$192/sqft |
Source: | ||
| 6/17/2023 | Listed for sale | $550,000$192/sqft |
Source: | ||
Public tax history
| Year | Property taxes | Tax assessment |
|---|---|---|
| 2025 | $19,229 +34.4% | $370,650 +44.1% |
| 2024 | $14,306 -1.4% | $257,250 |
| 2023 | $14,504 +1.6% | $257,250 |
Find assessor info on the county website
Neighborhood: 06514
Nearby schools
GreatSchools rating
- 4/10Bear Path SchoolGrades: K-6Distance: 1.1 mi
- 4/10Hamden Middle SchoolGrades: 7-8Distance: 2 mi
- 4/10Hamden High SchoolGrades: 9-12Distance: 2.6 mi
Schools provided by the listing agent
- High: Hamden
Source: Smart MLS. This data may not be complete. We recommend contacting the local school district to confirm school assignments for this home.

Get pre-qualified for a loan
At Zillow Home Loans, we can pre-qualify you in as little as 5 minutes with no impact to your credit score.An equal housing lender. NMLS #10287.
Sell for more on Zillow
Get a free Zillow Showcase℠ listing and you could sell for .
$596,600
2% more+ $11,932
With Zillow Showcase(estimated)
$608,532