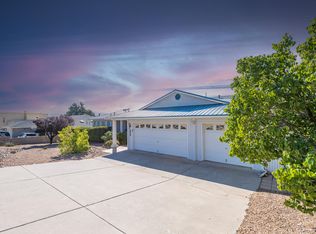Sold on 10/15/25
Price Unknown
1551 Valley View Dr SW, Los Lunas, NM 87031
4beds
2,637sqft
Single Family Residence
Built in 1992
0.33 Acres Lot
$358,900 Zestimate®
$--/sqft
$2,546 Estimated rent
Home value
$358,900
$312,000 - $413,000
$2,546/mo
Zestimate® history
Loading...
Owner options
Explore your selling options
What's special
BRING ALL OFFERS! Home warranty included! Views! Views! Views! Welcome to this stunning home in the highly desirable Valley View neighborhood. Featuring a spacious open floor plan, this property is perfect for entertaining family and friends. Enjoy cooking in the generously sized kitchen, complete with granite countertops and ample storage. Recent upgrades include a tankless water heater and a new heating/cooling unit installed in 2022, offering modern efficiency and comfort. Step outside to the oversized backyard, ideal for outdoor gatherings or relaxing in your private oasis. The backyard also includes a large storage shed with electrical, perfect for a workshop or additional storage needs.
Zillow last checked: 8 hours ago
Listing updated: October 15, 2025 at 12:37pm
Listed by:
Elaine Larranaga 505-514-1687,
Realty One of New Mexico, LLC
Bought with:
Miriam Anderson, 49587
Realty One of New Mexico
Source: SWMLS,MLS#: 1085510
Facts & features
Interior
Bedrooms & bathrooms
- Bedrooms: 4
- Bathrooms: 3
- Full bathrooms: 1
- 3/4 bathrooms: 1
- 1/2 bathrooms: 1
Primary bedroom
- Level: Upper
- Area: 247.38
- Dimensions: 18.6 x 13.3
Bedroom 2
- Level: Upper
- Area: 137.8
- Dimensions: 10.6 x 13
Bedroom 3
- Level: Upper
- Area: 134.4
- Dimensions: 14 x 9.6
Dining room
- Level: Main
- Area: 129.72
- Dimensions: 13.8 x 9.4
Family room
- Level: Main
- Area: 261
- Dimensions: 17.4 x 15
Kitchen
- Level: Main
- Area: 130.9
- Dimensions: 11.9 x 11
Living room
- Level: Main
- Area: 134.4
- Dimensions: 9.6 x 14
Heating
- Baseboard, Central, Electric, Forced Air
Cooling
- Refrigerated
Appliances
- Included: Cooktop, Dishwasher, Refrigerator
- Laundry: Electric Dryer Hookup
Features
- Ceiling Fan(s), Entrance Foyer, Multiple Living Areas
- Flooring: Carpet, Laminate, Tile
- Windows: Double Pane Windows, Insulated Windows
- Has basement: No
- Has fireplace: No
Interior area
- Total structure area: 2,637
- Total interior livable area: 2,637 sqft
Property
Parking
- Total spaces: 2
- Parking features: Attached, Garage, Oversized
- Attached garage spaces: 2
Features
- Levels: Two
- Stories: 2
- Patio & porch: Balcony
- Exterior features: Balcony, Fence, Water Feature
- Fencing: Back Yard
- Has view: Yes
Lot
- Size: 0.33 Acres
- Features: Views, Xeriscape
Details
- Additional structures: Shed(s), Storage, Workshop
- Parcel number: 1 008 038 062 095 000000
- Zoning description: R-1
Construction
Type & style
- Home type: SingleFamily
- Architectural style: Pueblo
- Property subtype: Single Family Residence
Materials
- Frame
- Foundation: Slab
- Roof: Membrane,Rubber
Condition
- Resale
- New construction: No
- Year built: 1992
Utilities & green energy
- Sewer: Public Sewer
- Water: Public
- Utilities for property: Electricity Connected, Natural Gas Connected, Phone Connected, Sewer Connected
Green energy
- Energy generation: None
- Water conservation: Water-Smart Landscaping
Community & neighborhood
Location
- Region: Los Lunas
Other
Other facts
- Listing terms: Cash,Conventional,FHA,VA Loan
- Road surface type: Paved
Price history
| Date | Event | Price |
|---|---|---|
| 10/15/2025 | Sold | -- |
Source: | ||
| 9/9/2025 | Pending sale | $375,000$142/sqft |
Source: | ||
| 9/5/2025 | Price change | $375,000-2.6%$142/sqft |
Source: | ||
| 8/20/2025 | Price change | $385,000-1%$146/sqft |
Source: | ||
| 8/11/2025 | Price change | $389,000-2.5%$148/sqft |
Source: | ||
Public tax history
| Year | Property taxes | Tax assessment |
|---|---|---|
| 2024 | $4,425 +3.7% | $133,655 +3% |
| 2023 | $4,269 +1.7% | $129,762 +3% |
| 2022 | $4,198 +2% | $125,983 +3% |
Find assessor info on the county website
Neighborhood: 87031
Nearby schools
GreatSchools rating
- 3/10Raymond Gabaldon Elementary SchoolGrades: PK-6Distance: 1.8 mi
- 5/10Los Lunas Middle SchoolGrades: 7-8Distance: 1.6 mi
- 3/10Valencia High SchoolGrades: 9-12Distance: 7.7 mi
Get a cash offer in 3 minutes
Find out how much your home could sell for in as little as 3 minutes with a no-obligation cash offer.
Estimated market value
$358,900
Get a cash offer in 3 minutes
Find out how much your home could sell for in as little as 3 minutes with a no-obligation cash offer.
Estimated market value
$358,900
