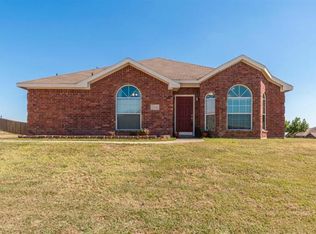Sold on 10/03/25
Price Unknown
1551 Whiterock Dr, Midlothian, TX 76065
3beds
1,987sqft
Single Family Residence
Built in 2002
0.57 Acres Lot
$-- Zestimate®
$--/sqft
$2,601 Estimated rent
Home value
Not available
Estimated sales range
Not available
$2,601/mo
Zestimate® history
Loading...
Owner options
Explore your selling options
What's special
Welcome to 1551 Whiterock Drive—an impeccably maintained one-owner home located in the heart of Midlothian. Built in 2002 and situated on a generous 0.566-acre lot, this 3-bedroom, 2-bathroom residence offers space, comfort, and functionality in a quiet, family-friendly neighborhood with no HOA. Pride of ownership is evident throughout this home. The open-concept layout is perfect for both everyday living and entertaining. A dedicated home office at the front of the home offers an ideal space for remote work, study, or creative pursuits. The spacious living area flows seamlessly into the dining room and kitchen, complete with abundant cabinetry, a large walk-in pantry, and ample natural light. The private primary suite features a walk-in closet and en-suite bathroom, while two additional bedrooms and a second full bath provide comfortable accommodations for family or guests. Additional highlights include a separate laundry room and a two-car garage. Step outside to an oversized backyard—a rare find! Whether you’re envisioning a garden, hosting summer gatherings, or planning a future pool, this outdoor space offers endless possibilities.Located in Midlothian ISD with convenient access to local schools, parks, shopping, and major highways, this well-cared-for property is a true gem in one of Ellis County’s most desirable communities. Buyers and buyers agent to verify all information.
Zillow last checked: 8 hours ago
Listing updated: October 06, 2025 at 06:50am
Listed by:
Eric Keathly 0668547 972-877-1996,
Texas Premier Realty North Cen 972-877-1996,
Jennifer Keathly 0634983 972-877-1996,
Texas Premier Realty North Cen
Bought with:
Tyesha Wilson
CENTURY 21 Judge Fite Co.
Source: NTREIS,MLS#: 20950867
Facts & features
Interior
Bedrooms & bathrooms
- Bedrooms: 3
- Bathrooms: 2
- Full bathrooms: 2
Primary bedroom
- Features: Ceiling Fan(s), En Suite Bathroom, Walk-In Closet(s)
- Level: First
- Dimensions: 18 x 13
Bedroom
- Features: Ceiling Fan(s)
- Level: First
- Dimensions: 12 x 11
Bedroom
- Features: Ceiling Fan(s)
- Level: First
- Dimensions: 12 x 11
Primary bathroom
- Features: Built-in Features, Dual Sinks, En Suite Bathroom, Sitting Area in Primary, Separate Shower
- Level: First
- Dimensions: 9 x 10
Dining room
- Level: First
- Dimensions: 13 x 11
Other
- Features: Built-in Features
- Level: First
- Dimensions: 9 x 5
Kitchen
- Features: Breakfast Bar, Built-in Features, Eat-in Kitchen, Kitchen Island, Pantry, Solid Surface Counters, Walk-In Pantry
- Level: First
- Dimensions: 13 x 11
Laundry
- Level: First
- Dimensions: 11 x 5
Living room
- Features: Ceiling Fan(s), Fireplace
- Level: First
- Dimensions: 24 x 21
Office
- Features: Ceiling Fan(s)
- Level: First
- Dimensions: 10 x 16
Heating
- Central, Heat Pump
Cooling
- Central Air, Ceiling Fan(s)
Appliances
- Included: Dishwasher, Electric Range, Disposal, Microwave
- Laundry: Electric Dryer Hookup, Laundry in Utility Room
Features
- Decorative/Designer Lighting Fixtures, Eat-in Kitchen, Kitchen Island, Pantry, Walk-In Closet(s)
- Flooring: Ceramic Tile, Laminate
- Windows: Window Coverings
- Has basement: No
- Number of fireplaces: 1
- Fireplace features: Wood Burning
Interior area
- Total interior livable area: 1,987 sqft
Property
Parking
- Total spaces: 2
- Parking features: Additional Parking, Door-Single, Garage, On Site, Garage Faces Side, On Street
- Attached garage spaces: 2
- Has uncovered spaces: Yes
Features
- Levels: One
- Stories: 1
- Patio & porch: Covered, Patio
- Exterior features: Lighting
- Pool features: None
- Fencing: Wood
Lot
- Size: 0.57 Acres
- Features: Back Yard, Cleared, Interior Lot, Lawn
- Residential vegetation: Cleared
Details
- Parcel number: 222637
Construction
Type & style
- Home type: SingleFamily
- Architectural style: Traditional,Detached
- Property subtype: Single Family Residence
Materials
- Brick
- Foundation: Slab
- Roof: Composition
Condition
- Year built: 2002
Utilities & green energy
- Sewer: Public Sewer
- Water: Public
- Utilities for property: Sewer Available, Water Available
Community & neighborhood
Location
- Region: Midlothian
- Subdivision: VALLEY VIEW ESTS
Other
Other facts
- Listing terms: Cash,Conventional,FHA,Other,VA Loan
Price history
| Date | Event | Price |
|---|---|---|
| 10/3/2025 | Sold | -- |
Source: NTREIS #20950867 | ||
| 9/23/2025 | Pending sale | $399,900$201/sqft |
Source: NTREIS #20950867 | ||
| 9/3/2025 | Contingent | $399,900$201/sqft |
Source: NTREIS #20950867 | ||
| 8/31/2025 | Listed for sale | $399,900$201/sqft |
Source: NTREIS #20950867 | ||
| 8/28/2025 | Contingent | $399,900$201/sqft |
Source: NTREIS #20950867 | ||
Public tax history
| Year | Property taxes | Tax assessment |
|---|---|---|
| 2024 | -- | $336,211 +10% |
| 2023 | -- | $305,646 +10% |
| 2022 | -- | $277,860 |
Find assessor info on the county website
Neighborhood: 76065
Nearby schools
GreatSchools rating
- 7/10Mount Peak Elementary SchoolGrades: PK-5Distance: 1.1 mi
- 7/10Earl & Marthalu Dieterich MiddleGrades: 6-8Distance: 3.6 mi
- 6/10Midlothian High SchoolGrades: 9-12Distance: 4.1 mi
Schools provided by the listing agent
- Elementary: Mtpeak
- Middle: Dieterich
- High: Midlothian
- District: Midlothian ISD
Source: NTREIS. This data may not be complete. We recommend contacting the local school district to confirm school assignments for this home.
