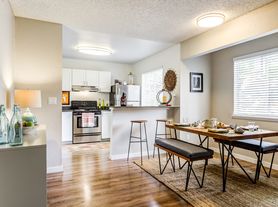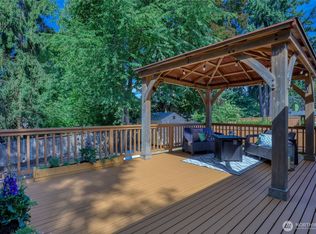3 bedroom and 2 full bath single family house (1300 sq. ft) with 2 car garage, and swimming pool in Redmond available for rent. Monthly rent 4000.00. Address: 15510 NE 59th St. Redmond - walk to Microsoft campus, Light rail station, and SR 520 bus top at 51st street. Excellent neighborhood schools.
Renter is responsible for utilities (electricity, gas, water, sewer, garbage etc.)
Renter is responsible for yard maintenance.
Non-refundable application fee - $50/person
Background check and credit check required for all 18+ people living in the house.
House for rent
Accepts Zillow applications
$3,600/mo
15510 NE 59th St, Redmond, WA 98052
3beds
1,290sqft
Price may not include required fees and charges.
Single family residence
Available now
No pets
In unit laundry
Attached garage parking
Forced air
What's special
Swimming pool
- 36 days |
- -- |
- -- |
Zillow last checked: 11 hours ago
Listing updated: December 05, 2025 at 05:46pm
Travel times
Facts & features
Interior
Bedrooms & bathrooms
- Bedrooms: 3
- Bathrooms: 2
- Full bathrooms: 2
Heating
- Forced Air
Appliances
- Included: Dishwasher, Dryer, Microwave, Oven, Refrigerator, Washer
- Laundry: In Unit
Features
- Flooring: Carpet, Hardwood
Interior area
- Total interior livable area: 1,290 sqft
Property
Parking
- Parking features: Attached
- Has attached garage: Yes
- Details: Contact manager
Features
- Exterior features: Electricity not included in rent, Garbage not included in rent, Gas not included in rent, Heating system: Forced Air, Sewage not included in rent, Water not included in rent
- Has private pool: Yes
Details
- Parcel number: 5411800340
Construction
Type & style
- Home type: SingleFamily
- Property subtype: Single Family Residence
Community & HOA
HOA
- Amenities included: Pool
Location
- Region: Redmond
Financial & listing details
- Lease term: 1 Year
Price history
| Date | Event | Price |
|---|---|---|
| 11/18/2025 | Price change | $3,600-4%$3/sqft |
Source: Zillow Rentals | ||
| 11/2/2025 | Listed for rent | $3,750$3/sqft |
Source: Zillow Rentals | ||
| 7/18/2025 | Sold | $1,155,000-3.6%$895/sqft |
Source: | ||
| 6/10/2025 | Pending sale | $1,198,000$929/sqft |
Source: | ||
| 5/30/2025 | Price change | $1,198,000-2.8%$929/sqft |
Source: | ||

