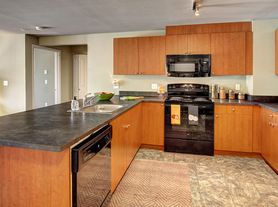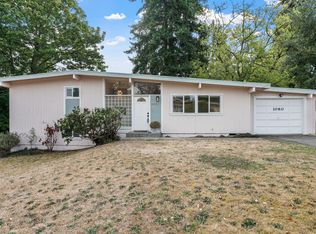Modern 5-Bedroom Home in Bellevue's Lake Hills. Ideal for Multi-Generational Living!
Discover exceptional value in Bellevue's sought-after Lake Hills neighborhood! This freshly remodeled, immaculate home is now available for rent and offers great flexibility for multi-generational living.
Spacious Layout
Five spacious bedrooms and two full bathrooms
Lower level features bright daylight rooms with its own private entry, ideal as an in-law suite, home office, or bonus living space.
Outdoor Living at Its Best
Expansive patio overlooking a flat, lush backyard. Perfect for barbecues, outdoor dining, or simply lounging with family and friends
Top-Notch Upgrades
Over $80K in high-end enhancements including all-new flooring, refreshed interior and exterior walls, baseboards, and doors. New modern kitchen, equipped with all-new appliances - Sleek, stylish, and built for everyday convenience
Be the first to enjoy this brand-new feel throughout!
Exceptional Location
Set in a peaceful, family-friendly community. Just 2 minutes away from vibrant Lake Hills Mall for shopping, dining, and interest classes. A short 10 15 minute drive to major employers like Microsoft and Meta
Education Excellence
Located within the highly rated Bellevue School District
A short 10-minute drive brings you to Phantom Lake Elementary, Tillicum Middle School, and Sammamish Senior High School, all acclaimed for academic excellence
Lease Terms
Tenant responsible for all utilities
First month's rent + last month's rent + one-month deposit due at signing
No smoking allowed
1. Tenant responsible for all utilities
2. First month's rent + last month's rent + one-month deposit due at signing
3. No smoking allowed
House for rent
Accepts Zillow applications
$3,800/mo
15510 SE 9th St, Bellevue, WA 98007
5beds
2,050sqft
Price may not include required fees and charges.
Single family residence
Available now
Cats, small dogs OK
In unit laundry
Attached garage parking
Forced air
What's special
Flat lush backyardNew modern kitchenAll-new appliancesSpacious layoutExpansive patioBright daylight rooms
- 67 days |
- -- |
- -- |
Zillow last checked: 9 hours ago
Listing updated: October 29, 2025 at 11:16pm
Travel times
Facts & features
Interior
Bedrooms & bathrooms
- Bedrooms: 5
- Bathrooms: 2
- Full bathrooms: 2
Heating
- Forced Air
Appliances
- Included: Dishwasher, Dryer, Freezer, Microwave, Oven, Refrigerator, Washer
- Laundry: In Unit
Features
- Flooring: Hardwood, Tile
Interior area
- Total interior livable area: 2,050 sqft
Property
Parking
- Parking features: Attached
- Has attached garage: Yes
- Details: Contact manager
Features
- Exterior features: Heating system: Forced Air, No Utilities included in rent
Details
- Parcel number: 2207200645
Construction
Type & style
- Home type: SingleFamily
- Property subtype: Single Family Residence
Community & HOA
Location
- Region: Bellevue
Financial & listing details
- Lease term: 1 Year
Price history
| Date | Event | Price |
|---|---|---|
| 10/27/2025 | Price change | $3,800-3.8%$2/sqft |
Source: Zillow Rentals | ||
| 9/29/2025 | Listed for rent | $3,950$2/sqft |
Source: Zillow Rentals | ||
| 8/7/2025 | Sold | $1,125,000$549/sqft |
Source: | ||
| 7/25/2025 | Pending sale | $1,125,000$549/sqft |
Source: | ||
| 7/24/2025 | Listed for sale | $1,125,000$549/sqft |
Source: | ||

