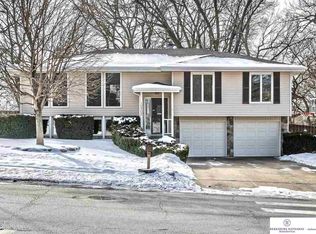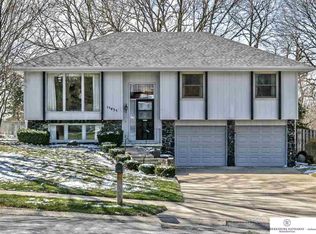If you are looking for a Trilevel in Pheasant Run with a three car garage in the 130s, this is it! But you are going to have to put in the sweat equity to make it your own. Needs lots of cosmetic attention as well as general handyman work as well. Third car detached garage also makes a great workshop! Backs to Pheasant Run Park and you can get to school from K-12 without crossing a major busy street! Would make a great FHA 203k Rehab loan home, ask your agent about it today!
This property is off market, which means it's not currently listed for sale or rent on Zillow. This may be different from what's available on other websites or public sources.


