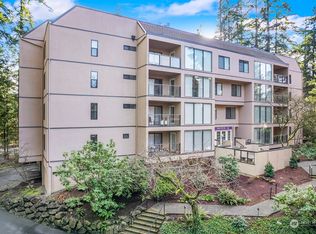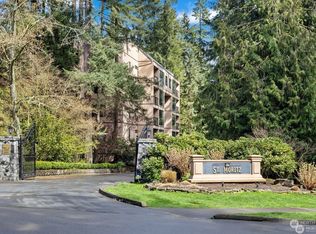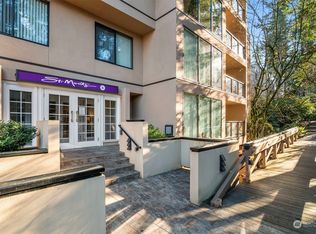Sold
Listed by:
Jennifer Reyer,
Windermere Real Estate/M2, LLC
Bought with: Levin Moncastro Group
$525,000
15512 Country Club Drive #B25, Mill Creek, WA 98012
2beds
1,209sqft
Condominium
Built in 1981
-- sqft lot
$521,400 Zestimate®
$434/sqft
$-- Estimated rent
Home value
$521,400
$485,000 - $558,000
Not available
Zestimate® history
Loading...
Owner options
Explore your selling options
What's special
Beautiful 2nd floor condo in the highly sought-after St. Moritz community, the perfect blend of comfort and style; next to Mill Creek Country Club. This light-filled home features floor-to-ceiling windows, overlooking the greenbelt & letting in an abundance of natural light. The open living area features a cozy fireplace with deck access from both the living and primary bedroom. Both bathrooms have been beautifully updated, with new walk in showers and flooring installed in recent years. Additional highlights include a large laundry room, secured lobby with elevator access, and one assigned garage parking space with plenty of guest parking. Enjoy nearby walking trails, Tennis, Swim & Golf clubs. Extremely well maintained Bldgs.
Zillow last checked: 8 hours ago
Listing updated: August 01, 2025 at 04:04am
Listed by:
Jennifer Reyer,
Windermere Real Estate/M2, LLC
Bought with:
Alexander Moncastro, 22013175
Levin Moncastro Group
Source: NWMLS,MLS#: 2381833
Facts & features
Interior
Bedrooms & bathrooms
- Bedrooms: 2
- Bathrooms: 2
- Full bathrooms: 1
- 3/4 bathrooms: 1
- Main level bathrooms: 2
- Main level bedrooms: 2
Primary bedroom
- Level: Main
Bedroom
- Level: Main
Bathroom three quarter
- Level: Main
Bathroom full
- Level: Main
Dining room
- Level: Main
Entry hall
- Level: Main
Great room
- Level: Main
Kitchen with eating space
- Level: Main
Utility room
- Level: Main
Heating
- Fireplace, Radiant, Electric
Cooling
- None
Appliances
- Included: Dishwasher(s), Disposal, Dryer(s), Microwave(s), Refrigerator(s), Stove(s)/Range(s), Washer(s), Garbage Disposal, Water Heater: Electric, Water Heater Location: Laundry, Cooking - Electric Hookup, Cooking-Electric, Dryer-Electric, Washer
- Laundry: Electric Dryer Hookup, Washer Hookup
Features
- Flooring: Vinyl Plank, Carpet
- Windows: Insulated Windows
- Number of fireplaces: 1
- Fireplace features: Electric, Main Level: 1, Fireplace
Interior area
- Total structure area: 1,209
- Total interior livable area: 1,209 sqft
Property
Parking
- Total spaces: 1
- Parking features: Common Garage
- Garage spaces: 1
Accessibility
- Accessibility features: Accessible Central Living Area, Accessible Elevator Installed, Accessible Entrance
Features
- Levels: One
- Stories: 1
- Entry location: Main
- Patio & porch: Cooking-Electric, Dryer-Electric, Fireplace, Insulated Windows, Primary Bathroom, Washer, Water Heater
- Has view: Yes
- View description: Territorial
Lot
- Features: Dead End Street, Paved, Secluded
Details
- Parcel number: 00721700202500
- Special conditions: Standard
Construction
Type & style
- Home type: Condo
- Property subtype: Condominium
Materials
- Stucco
- Roof: Flat
Condition
- Year built: 1981
Utilities & green energy
- Electric: Company: PUD
- Sewer: Company: Alderwood
- Water: Company: Alderwood
- Utilities for property: Xfinity, Xfinity
Green energy
- Energy efficient items: Insulated Windows
Community & neighborhood
Community
- Community features: Elevator, Lobby Entrance, Outside Entry
Location
- Region: Bothell
- Subdivision: Country Club
HOA & financial
HOA
- HOA fee: $524 monthly
- Services included: Common Area Maintenance, Sewer, Water
Other
Other facts
- Listing terms: Assumable,Cash Out,Conventional,FHA,VA Loan
- Cumulative days on market: 14 days
Price history
| Date | Event | Price |
|---|---|---|
| 7/1/2025 | Sold | $525,000-0.9%$434/sqft |
Source: | ||
| 6/13/2025 | Pending sale | $530,000$438/sqft |
Source: | ||
| 5/30/2025 | Listed for sale | $530,000+292.6%$438/sqft |
Source: | ||
| 4/30/2013 | Sold | $135,000$112/sqft |
Source: | ||
Public tax history
Tax history is unavailable.
Neighborhood: 98012
Nearby schools
GreatSchools rating
- 9/10Mill Creek Elementary SchoolGrades: PK-5Distance: 0.9 mi
- 7/10Heatherwood Middle SchoolGrades: 6-8Distance: 0.9 mi
- 9/10Henry M. Jackson High SchoolGrades: 9-12Distance: 1.1 mi
Schools provided by the listing agent
- Elementary: Mill Creek Elem
- Middle: Heatherwood Mid
- High: Henry M. Jackson Hig
Source: NWMLS. This data may not be complete. We recommend contacting the local school district to confirm school assignments for this home.

Get pre-qualified for a loan
At Zillow Home Loans, we can pre-qualify you in as little as 5 minutes with no impact to your credit score.An equal housing lender. NMLS #10287.
Sell for more on Zillow
Get a free Zillow Showcase℠ listing and you could sell for .
$521,400
2% more+ $10,428
With Zillow Showcase(estimated)
$531,828


