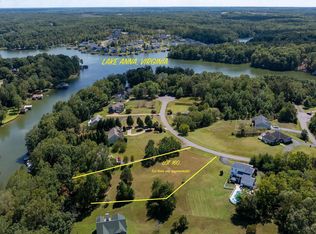Sold for $780,000 on 11/03/25
$780,000
15513 Chestnut Tree Ct, Mineral, VA 23117
4beds
3,060sqft
Single Family Residence
Built in 2001
1 Acres Lot
$782,800 Zestimate®
$255/sqft
$3,942 Estimated rent
Home value
$782,800
$736,000 - $830,000
$3,942/mo
Zestimate® history
Loading...
Owner options
Explore your selling options
What's special
Welcome to your dream park waterfront home in the coveted Wyndemere community on the public side of Lake Anna. Enjoy all the perks of lakeside living without the high price tag. This spacious 4-bedroom, 4-bathroom home offers water views and is located right on the edge of Wyndemere's common grounds, providing easy access to your boat and the lake. Boat slips are available for annual lease. The main level presents an open floor plan with natural lighting, vaulted ceilings, and updated flooring throughout. The kitchen features stainless steel appliances and a gas-burning range. There are three bedrooms and three full bathrooms on the main level, perfect for accommodating guests. Downstairs, you'll find an additional bedroom and bathroom, laundry room, second living area, dry bar, game area, and plenty of storage space. Plus, there's an extra lower-level garage for all your water toys or lawn equipment. Take advantage of the community's amenities, including three common areas with boat slips, a boat launch, a tennis court, a basketball/pickleball court, and a picnic area. Stay connected with Xfinity Comcast Cable Internet. Full home generator, deck updated 20-21, new roof 2017, and more! Don't miss your chance to own this amazing waterfront home – schedule a showing today.
Zillow last checked: 8 hours ago
Listing updated: November 07, 2025 at 12:13pm
Listed by:
Lauren Davis 540-223-3211,
KW Realty Lakeside
Bought with:
Charles Clare, 0225231150
KW Realty Lakeside
Source: Bright MLS,MLS#: VASP2034030
Facts & features
Interior
Bedrooms & bathrooms
- Bedrooms: 4
- Bathrooms: 4
- Full bathrooms: 4
- Main level bathrooms: 4
- Main level bedrooms: 4
Basement
- Area: 2612
Heating
- Heat Pump, Electric
Cooling
- Ceiling Fan(s), Heat Pump, Central Air, Electric
Appliances
- Included: Microwave, Dishwasher, Dryer, Oven/Range - Gas, Refrigerator, Stainless Steel Appliance(s), Washer, Water Heater, Water Treat System, Electric Water Heater
- Laundry: In Basement
Features
- Soaking Tub, Bathroom - Walk-In Shower, Ceiling Fan(s), Dining Area, Entry Level Bedroom, Open Floorplan, Kitchen Island, Recessed Lighting, Upgraded Countertops, Vaulted Ceiling(s)
- Basement: Full,Walk-Out Access
- Number of fireplaces: 2
Interior area
- Total structure area: 4,442
- Total interior livable area: 3,060 sqft
- Finished area above ground: 1,830
- Finished area below ground: 1,230
Property
Parking
- Total spaces: 2
- Parking features: Garage Faces Front, Asphalt, Driveway, Attached
- Attached garage spaces: 2
- Has uncovered spaces: Yes
Accessibility
- Accessibility features: None
Features
- Levels: Two
- Stories: 2
- Patio & porch: Deck, Porch, Screened
- Exterior features: Rain Gutters
- Pool features: None
- Has view: Yes
- View description: Lake, Marina, Trees/Woods, Water
- Has water view: Yes
- Water view: Lake,Marina,Water
- Waterfront features: Park, Lake, Boat - Powered, Canoe/Kayak, Fishing Allowed, Personal Watercraft (PWC), Public Access, Seaplane Permitted, Swimming Allowed, Waterski/Wakeboard
- Body of water: Lake Anna
- Frontage length: Water Frontage Ft: 123
Lot
- Size: 1 Acres
- Features: Front Yard, Sloped
Details
- Additional structures: Above Grade, Below Grade
- Parcel number: 68E4161
- Zoning: RR
- Special conditions: Standard
Construction
Type & style
- Home type: SingleFamily
- Architectural style: Ranch/Rambler
- Property subtype: Single Family Residence
Materials
- Vinyl Siding, Block
- Foundation: Block
Condition
- Very Good
- New construction: No
- Year built: 2001
Utilities & green energy
- Sewer: On Site Septic
- Water: Private, Well
Community & neighborhood
Location
- Region: Mineral
- Subdivision: Wyndemere
HOA & financial
HOA
- Has HOA: Yes
- HOA fee: $575 annually
- Amenities included: Basketball Court, Boat Dock/Slip, Boat Ramp, Cable TV, Lake, Picnic Area, Pier/Dock, Tennis Court(s), Water/Lake Privileges
- Services included: Common Area Maintenance, Pier/Dock Maintenance
Other
Other facts
- Listing agreement: Exclusive Right To Sell
- Ownership: Fee Simple
Price history
| Date | Event | Price |
|---|---|---|
| 11/3/2025 | Sold | $780,000-4.3%$255/sqft |
Source: | ||
| 10/3/2025 | Contingent | $814,900$266/sqft |
Source: | ||
| 9/29/2025 | Price change | $814,900-1.8%$266/sqft |
Source: | ||
| 6/23/2025 | Listed for sale | $829,900-3.8%$271/sqft |
Source: | ||
| 10/30/2020 | Sold | $862,500+124%$282/sqft |
Source: Agent Provided | ||
Public tax history
| Year | Property taxes | Tax assessment |
|---|---|---|
| 2025 | $4,190 | $570,600 |
| 2024 | $4,190 +10.9% | $570,600 +16.6% |
| 2023 | $3,777 +4.6% | $489,500 |
Find assessor info on the county website
Neighborhood: 23117
Nearby schools
GreatSchools rating
- 4/10Livingston Elementary SchoolGrades: PK-5Distance: 7.5 mi
- 5/10Post Oak Middle SchoolGrades: 6-8Distance: 12.1 mi
- 3/10Spotsylvania High SchoolGrades: 9-12Distance: 12.5 mi
Schools provided by the listing agent
- Elementary: Livingston
- Middle: Post Oak
- High: Spotsylvania
- District: Spotsylvania County Public Schools
Source: Bright MLS. This data may not be complete. We recommend contacting the local school district to confirm school assignments for this home.

Get pre-qualified for a loan
At Zillow Home Loans, we can pre-qualify you in as little as 5 minutes with no impact to your credit score.An equal housing lender. NMLS #10287.
Sell for more on Zillow
Get a free Zillow Showcase℠ listing and you could sell for .
$782,800
2% more+ $15,656
With Zillow Showcase(estimated)
$798,456