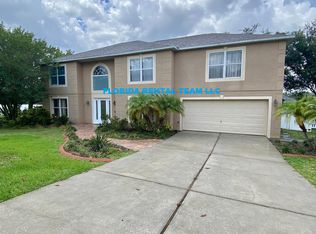Beautiful 4-bedroom, 2-bath home with a 2-car garage available for immediate occupancy in Knight Lake Estates! This 6-year-old home features an open floor plan with a spacious kitchen that flows into the dining and living areas, complete with granite countertops, stainless-steel appliances, and stylish cabinetry. The oversized primary suite includes a double-sink vanity, walk-in closet, and private bath. Two additional bedrooms share a full bath, and a fourth bedroom off the kitchen offers flexibility as a guest room, office, or hobby space. Interior laundry room with washer and dryer included. Enjoy a 0.21-acre lot with an open patio, perfect for relaxing. Convenient location near Highways 33, 19, 50, 27, and Florida's Turnpike, plus nearby schools and shopping. Tenant responsible for utilities and lawn care. No pets. Renters insurance required within 7 days of move-in. Don't miss out on this fantastic rental opportunity!
House for rent
$2,150/mo
15514 Gemini Dr, Mascotte, FL 34753
4beds
1,725sqft
Price may not include required fees and charges.
Singlefamily
Available now
No pets
Central air
Electric dryer hookup laundry
2 Attached garage spaces parking
Central
What's special
Stylish cabinetryGranite countertopsPrivate bathOpen floor planOversized primary suiteSpacious kitchenOpen patio
- 1 day
- on Zillow |
- -- |
- -- |
Travel times
Add up to $600/yr to your down payment
Consider a first-time homebuyer savings account designed to grow your down payment with up to a 6% match & 4.15% APY.
Facts & features
Interior
Bedrooms & bathrooms
- Bedrooms: 4
- Bathrooms: 2
- Full bathrooms: 2
Heating
- Central
Cooling
- Central Air
Appliances
- Included: Dishwasher, Dryer, Range, Refrigerator, Washer
- Laundry: Electric Dryer Hookup, In Unit, Inside, Laundry Closet, Laundry Room, Washer Hookup
Features
- Individual Climate Control, Kitchen/Family Room Combo, Open Floorplan, Solid Surface Counters, Solid Wood Cabinets, Thermostat, Walk In Closet, Walk-In Closet(s)
Interior area
- Total interior livable area: 1,725 sqft
Property
Parking
- Total spaces: 2
- Parking features: Attached, Covered
- Has attached garage: Yes
- Details: Contact manager
Features
- Stories: 1
- Exterior features: ENERGY STAR Qualified Windows, Electric Dryer Hookup, Floor Covering: Ceramic, Flooring: Ceramic, Heating system: Central, Https://Www.Greatcommunities.Com/Home.Html, Inside, Insulated Windows, Kitchen/Family Room Combo, Laundry Closet, Laundry Room, Laundry included in rent, Open Floorplan, Pets - No, Shades, Smoke Detector(s), Solid Surface Counters, Solid Wood Cabinets, Taxes included in rent, Thermostat, Walk In Closet, Walk-In Closet(s), Washer Hookup
Details
- Parcel number: 152224005000011000
Construction
Type & style
- Home type: SingleFamily
- Property subtype: SingleFamily
Condition
- Year built: 2019
Community & HOA
Location
- Region: Mascotte
Financial & listing details
- Lease term: Contact For Details
Price history
| Date | Event | Price |
|---|---|---|
| 8/15/2025 | Listed for rent | $2,150$1/sqft |
Source: Stellar MLS #G5098300 | ||
| 8/15/2025 | Listing removed | $2,150$1/sqft |
Source: | ||
| 7/18/2025 | Price change | $2,150+8.3%$1/sqft |
Source: | ||
| 7/14/2025 | Listed for rent | $1,985$1/sqft |
Source: Stellar MLS #G5098300 | ||
| 7/5/2025 | Listing removed | $1,985$1/sqft |
Source: | ||
![[object Object]](https://photos.zillowstatic.com/fp/fdc23707af168adb3278d959d6e35a97-p_i.jpg)
