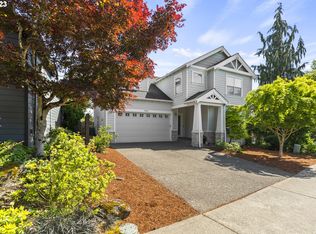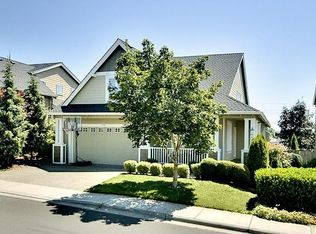This La Provence themed home backing to open space, offers bright formal dining plus vaulted great room with hardwoods, oversized windows plus slider to deck and private backyard w/ stone patio. Entertainer's kitchen boasts gas cooking, skylights, butcher block island & butler's pantry. Spacious master suite on the main w/walk-in-closet, private bath & dual vanities. Den on the main can be used as office space or fourth bedroom.
This property is off market, which means it's not currently listed for sale or rent on Zillow. This may be different from what's available on other websites or public sources.

