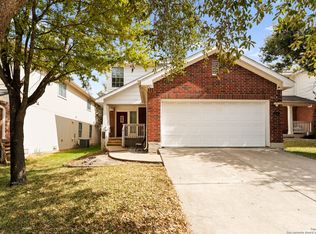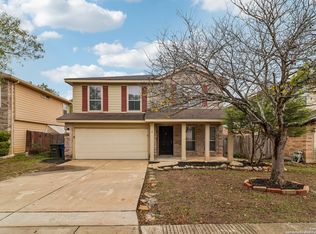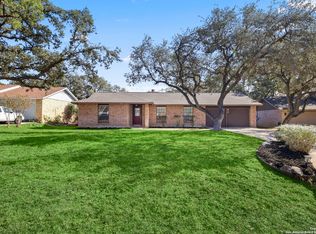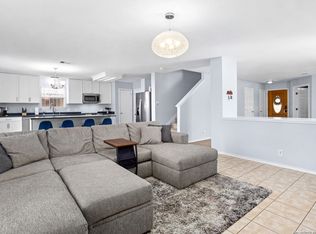BRAND NEW ROOF! TONS of Upgrades! A beautifully remodeled 3-bedroom, 2-bathroom home nestled in the desirable Spring Creek neighborhood of San Antonio. Built in 1999, this 1,797 square-foot residence offers modern upgrades and comfortable living spaces. As you step inside, you'll be greeted by elegant tile flooring that flows seamlessly throughout the home, providing both durability and style. The spacious living area is perfect for relaxation and entertaining, and features an open concept for seamless conv
For sale
$279,000
15515 SPRING SMT, San Antonio, TX 78247
3beds
1,797sqft
Est.:
Single Family Residence
Built in 1999
6,838.92 Square Feet Lot
$273,600 Zestimate®
$155/sqft
$-- HOA
What's special
Modern upgradesComfortable living spacesElegant tile flooring
- 10 days |
- 607 |
- 49 |
Likely to sell faster than
Zillow last checked: 8 hours ago
Listing updated: December 02, 2025 at 09:55am
Listed by:
Adam Taft TREC #705558 (830) 431-2985,
Real Broker, LLC
Source: LERA MLS,MLS#: 1925944
Tour with a local agent
Facts & features
Interior
Bedrooms & bathrooms
- Bedrooms: 3
- Bathrooms: 2
- Full bathrooms: 2
Primary bedroom
- Features: Walk-In Closet(s), Ceiling Fan(s), Full Bath
- Area: 150
- Dimensions: 15 x 10
Bedroom 2
- Area: 120
- Dimensions: 10 x 12
Bedroom 3
- Area: 120
- Dimensions: 10 x 12
Primary bathroom
- Features: Double Vanity
- Area: 96
- Dimensions: 8 x 12
Dining room
- Area: 120
- Dimensions: 10 x 12
Family room
- Area: 180
- Dimensions: 15 x 12
Kitchen
- Area: 100
- Dimensions: 10 x 10
Heating
- Central, Electric
Cooling
- Central Air
Appliances
- Included: Range, Disposal, Dishwasher, Electric Water Heater
- Laundry: Main Level, Washer Hookup, Dryer Connection
Features
- One Living Area, Kitchen Island, Utility Room Inside, Open Floorplan, High Speed Internet, All Bedrooms Downstairs, Telephone, Walk-In Closet(s), Master Downstairs, Ceiling Fan(s), Solid Counter Tops
- Flooring: Carpet, Ceramic Tile
- Windows: Window Coverings
- Has basement: No
- Attic: Partially Finished
- Has fireplace: No
- Fireplace features: Not Applicable
Interior area
- Total interior livable area: 1,797 sqft
Property
Parking
- Total spaces: 2
- Parking features: Two Car Garage
- Garage spaces: 2
Features
- Levels: One
- Stories: 1
- Patio & porch: Patio, Covered
- Pool features: None
- Fencing: Privacy
Lot
- Size: 6,838.92 Square Feet
- Features: Level, Curbs, Sidewalks
Details
- Additional structures: Shed(s)
- Parcel number: 191600250290
Construction
Type & style
- Home type: SingleFamily
- Architectural style: Contemporary,Traditional
- Property subtype: Single Family Residence
Materials
- Brick, Wood Siding, Siding
- Foundation: Slab
- Roof: Composition
Condition
- Pre-Owned
- New construction: No
- Year built: 1999
Utilities & green energy
- Sewer: Sewer System
- Water: Water System
- Utilities for property: Cable Available, City Garbage service
Community & HOA
Community
- Features: None
- Subdivision: Spring Creek Forest
Location
- Region: San Antonio
Financial & listing details
- Price per square foot: $155/sqft
- Tax assessed value: $302,050
- Annual tax amount: $6,940
- Price range: $279K - $279K
- Date on market: 12/2/2025
- Cumulative days on market: 12 days
- Listing terms: Conventional,FHA,VA Loan,TX Vet,Cash,Investors OK
- Road surface type: Paved
Estimated market value
$273,600
$260,000 - $287,000
$1,905/mo
Price history
Price history
| Date | Event | Price |
|---|---|---|
| 12/2/2025 | Listed for sale | $279,000-2.8%$155/sqft |
Source: | ||
| 11/27/2025 | Listing removed | $287,000$160/sqft |
Source: | ||
| 11/7/2025 | Listed for sale | $287,000$160/sqft |
Source: | ||
| 11/3/2025 | Contingent | $287,000$160/sqft |
Source: | ||
| 10/19/2025 | Listed for sale | $287,000-0.7%$160/sqft |
Source: | ||
Public tax history
Public tax history
| Year | Property taxes | Tax assessment |
|---|---|---|
| 2025 | -- | $302,050 -0.5% |
| 2024 | $6,940 +336.5% | $303,640 +9.7% |
| 2023 | $1,590 -44.6% | $276,800 +10% |
Find assessor info on the county website
BuyAbility℠ payment
Est. payment
$1,835/mo
Principal & interest
$1360
Property taxes
$377
Home insurance
$98
Climate risks
Neighborhood: Spring Creek Neighborhood Alliance
Nearby schools
GreatSchools rating
- 5/10Stahl Elementary SchoolGrades: PK-5Distance: 0.1 mi
- 5/10Harris Middle SchoolGrades: 6-8Distance: 0.9 mi
- 4/10Madison High SchoolGrades: 9-12Distance: 0.5 mi
- Loading
- Loading




