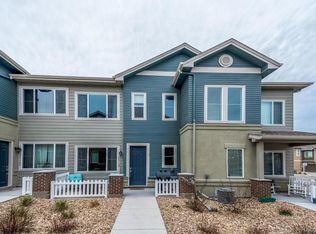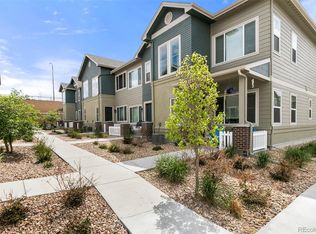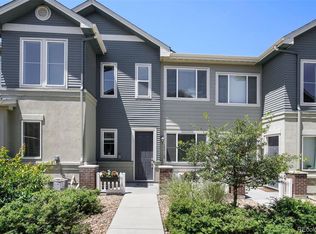Bring your buyers to this like-new, highly upgraded, immaculate townhome in a desirable Arvada location! Enjoy living in this end-unit, which offers added privacy and minimal noise. This unit still shows like a model home. Plus, it has loads of upgrades! You're welcomed home to a charming covered front porch to watch the kids play, or sit and relax and chat with neighbors. The xeriscaped front space is HOA maintenance. Stepping inside the townhouse, your first impression is the bright and light, open main floor plan with beautiful dark hardwood floors, lots of natural light and high ceilings. The living room is the perfect place to entertain guests or relax with loved ones. It has an eye-catching reclaimed wood accent wall with a recessed electric fireplace. The eat-in, trendy white kitchen delights any chef! It features a beautiful tile backsplash, easy-to-clean expansive quartz countertops, and stainless steel appliances. Store the essentials in the large pantry or ample white shaker cabinets. The center island is a great meal prep space, or use it as an eat-up area. The island is lit up by modern pendant lights and has room to comfortably seat 2. Main level powder room for guests. Upstairs, you're greeted by a loft. It's a great bonus, flex space for you to choose how to use. You'll notice the upgraded carpet on this level. There are 3 bedrooms including the master retreat. The private master suite includes a walk-in closet and ensuite master bath. The secondary bedrooms share a full hall bath. Convenient upstairs laundry room. Attached 2-car garage that's oversized and deep, offering extra storage. You'll love this home's location within the WesTown Community. It's right across from the park and just a short walk to the community pool. Live close to the best of Arvada - restaurants, shops, the new G Line and more! For commuters, easily get to I-70 and Highway 58. Don't wait for a new build, this one has it all!
This property is off market, which means it's not currently listed for sale or rent on Zillow. This may be different from what's available on other websites or public sources.


