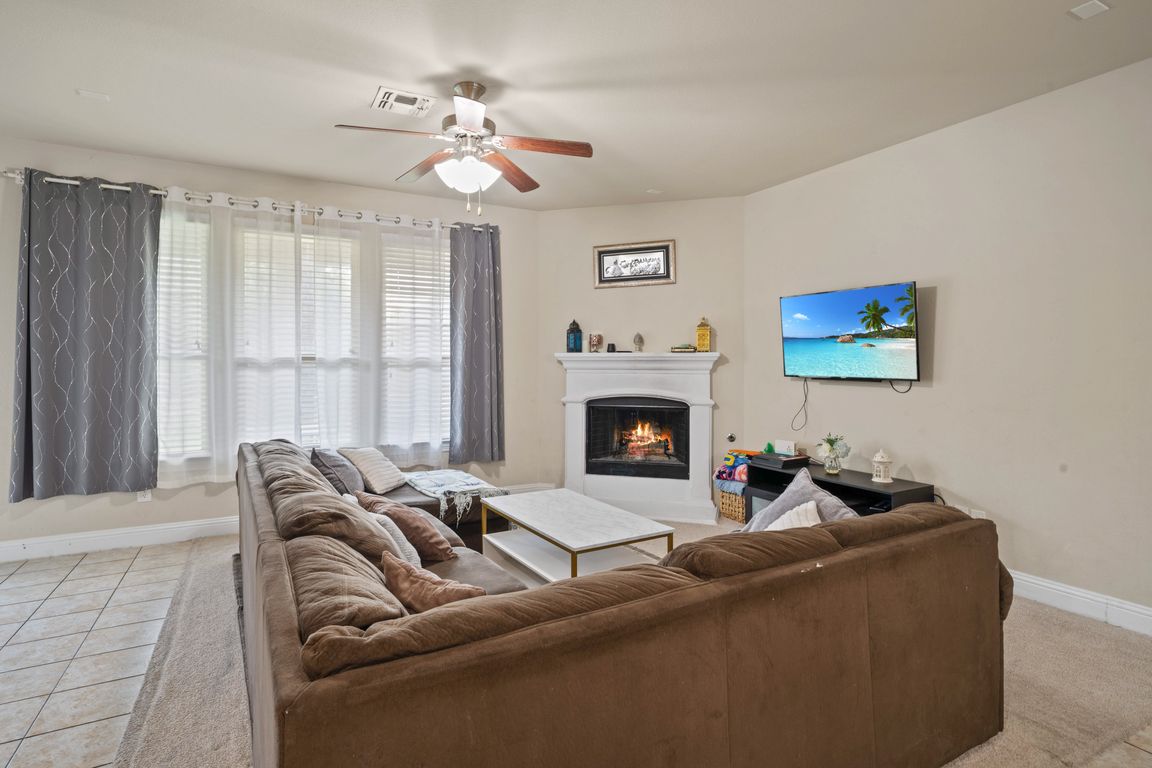
For salePrice cut: $5K (9/2)
$495,000
5beds
3,382sqft
15517 Leadenhall St, Frisco, TX 75036
5beds
3,382sqft
Single family residence
Built in 2016
5,488 sqft
2 Attached garage spaces
$146 price/sqft
$375 semi-annually HOA fee
What's special
Four oversized bedroomsViews of the backyardLarge game roomDedicated media roomGourmet kitchenSpa-like ensuite bath
Welcome to this expansive and beautifully designed home, perfectly situated in a quiet, sought-after community. With an impressive layout and generous square footage, this residence offers comfort, style, and space for every lifestyle need. Step inside to a bright and open floor plan that flows seamlessly throughout the main level—ideal for both everyday living and ...
- 72 days |
- 936 |
- 38 |
Source: NTREIS,MLS#: 21032179
Travel times
Living Room
Kitchen
Primary Bedroom
Zillow last checked: 7 hours ago
Listing updated: September 04, 2025 at 07:01am
Listed by:
Christie Cannon 0456906 (903)287-7849,
Keller Williams Frisco Stars 972-712-9898,
Veronica Anderson 0825034 209-986-5114,
Keller Williams Realty
Source: NTREIS,MLS#: 21032179
Facts & features
Interior
Bedrooms & bathrooms
- Bedrooms: 5
- Bathrooms: 4
- Full bathrooms: 3
- 1/2 bathrooms: 1
Primary bedroom
- Features: En Suite Bathroom, Walk-In Closet(s)
- Level: First
- Dimensions: 20 x 13
Bedroom
- Level: Second
- Dimensions: 14 x 15
Bedroom
- Level: Second
- Dimensions: 14 x 13
Bedroom
- Level: Second
- Dimensions: 14 x 17
Bedroom
- Features: Walk-In Closet(s)
- Level: Second
- Dimensions: 19 x 13
Primary bathroom
- Features: Built-in Features, Dual Sinks, En Suite Bathroom, Garden Tub/Roman Tub, Separate Shower
- Level: First
- Dimensions: 10 x 10
Dining room
- Level: First
- Dimensions: 9 x 9
Game room
- Level: Second
- Dimensions: 19 x 15
Kitchen
- Features: Breakfast Bar, Built-in Features, Granite Counters, Kitchen Island, Pantry
- Level: First
- Dimensions: 10 x 16
Living room
- Features: Fireplace
- Level: First
- Dimensions: 18 x 13
Media room
- Level: Second
- Dimensions: 18 x 14
Heating
- Central
Cooling
- Central Air
Appliances
- Included: Dishwasher, Disposal, Gas Range, Microwave, Vented Exhaust Fan
- Laundry: Laundry in Utility Room
Features
- Double Vanity, Granite Counters, High Speed Internet, Kitchen Island, Open Floorplan, Pantry, Cable TV, Walk-In Closet(s)
- Flooring: Carpet, Ceramic Tile
- Windows: Window Coverings
- Has basement: No
- Number of fireplaces: 1
- Fireplace features: Living Room
Interior area
- Total interior livable area: 3,382 sqft
Video & virtual tour
Property
Parking
- Total spaces: 2
- Parking features: Door-Multi, Driveway, Garage Faces Front, Garage, Garage Door Opener
- Attached garage spaces: 2
- Has uncovered spaces: Yes
Features
- Levels: Two
- Stories: 2
- Patio & porch: Covered
- Exterior features: Lighting
- Pool features: None
- Fencing: Back Yard,Wood
Lot
- Size: 5,488.56 Square Feet
- Features: Interior Lot, Landscaped, Subdivision, Sprinkler System, Few Trees
Details
- Parcel number: R692594
Construction
Type & style
- Home type: SingleFamily
- Architectural style: Traditional,Detached
- Property subtype: Single Family Residence
Materials
- Brick
- Foundation: Slab
- Roof: Composition
Condition
- Year built: 2016
Utilities & green energy
- Sewer: Public Sewer
- Water: Public
- Utilities for property: Electricity Available, Electricity Connected, Sewer Available, Water Available, Cable Available
Green energy
- Water conservation: Gray Water System
Community & HOA
Community
- Features: Curbs
- Security: Smoke Detector(s)
- Subdivision: Rivendale By The Lake Ph 4
HOA
- Has HOA: Yes
- Services included: Association Management
- HOA fee: $375 semi-annually
- HOA name: CMA Management
- HOA phone: 972-943-2628
Location
- Region: Frisco
Financial & listing details
- Price per square foot: $146/sqft
- Tax assessed value: $398,048
- Annual tax amount: $5,625
- Date on market: 8/15/2025
- Electric utility on property: Yes