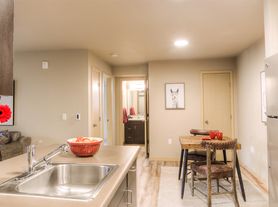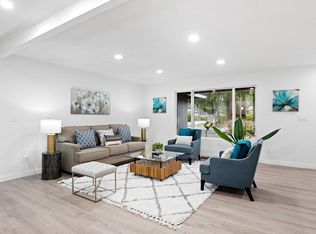Kent, WA - House - $3,295.00 Available October 2025
Great home on cul de sac, features a very large detached Garage, 3 bedrooms 2 Bathroom, open concept home
House for rent
$3,295/mo
15518 SE 304th Pl, Kent, WA 98042
3beds
1,460sqft
Price may not include required fees and charges.
Single family residence
Available now
No pets
-- A/C
-- Laundry
-- Parking
-- Heating
What's special
Very large detached garageCul de sacOpen concept home
- 14 days |
- -- |
- -- |
Travel times
Looking to buy when your lease ends?
With a 6% savings match, a first-time homebuyer savings account is designed to help you reach your down payment goals faster.
Offer exclusive to Foyer+; Terms apply. Details on landing page.
Facts & features
Interior
Bedrooms & bathrooms
- Bedrooms: 3
- Bathrooms: 2
- Full bathrooms: 2
Interior area
- Total interior livable area: 1,460 sqft
Property
Parking
- Details: Contact manager
Details
- Parcel number: 2212901170
Construction
Type & style
- Home type: SingleFamily
- Property subtype: Single Family Residence
Community & HOA
Location
- Region: Kent
Financial & listing details
- Lease term: Contact For Details
Price history
| Date | Event | Price |
|---|---|---|
| 10/15/2025 | Listed for rent | $3,295+14.4%$2/sqft |
Source: Zillow Rentals | ||
| 8/20/2025 | Sold | $590,000-4.1%$404/sqft |
Source: | ||
| 7/4/2025 | Pending sale | $615,000$421/sqft |
Source: | ||
| 6/12/2025 | Listed for sale | $615,000+28.1%$421/sqft |
Source: | ||
| 12/13/2024 | Listing removed | $2,880$2/sqft |
Source: Zillow Rentals | ||

