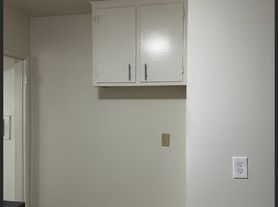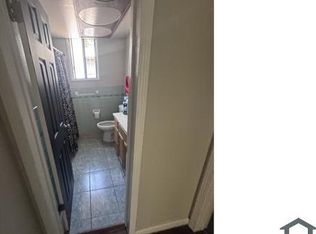Welcome home! This 3 bed/3 bath remodeled home is 1,663sf in size and is bursting with charm with a spacious layout, hardwood floors, recessed lighting, a chic chandelier over the dining area, decorative fireplace in the living room, and dual pane windows/sliders to bring in the natural sunlight. The kitchen features an open concept with a big kitchen island, white shaker cabinets, quartz countertops, a full set of stainless steel appliances, cute backsplash, and black finishes for that modern touch. There are four spacious bedrooms including a primary bedroom/bathroom with dual vanity, walk in shower, and a walk in closet. There's also a separate en suite in the front with it's own bathroom, and all the bathrooms have cute vanities, nice tile flooring, and chic finishes for that elegant touch. Other notable features are central air/heat, ceiling fans, washer/dryer hookups inside, 200amp electrical panel, and a two car garage. The backyard features a beautifully landscaped lawn with paved patio area, string lights, a gas grill, and fire pit to entertain your family and friends. Located in the El Camino Village means you're in one of the more desirable neighborhoods in Lawndale and near some great parks, recreation, and golf courses, along with being walking distance to Mark Twain Elementary & Will Rodgers Middle School. This home is a rare find. It won't last long.
House for rent
$5,000/mo
15519 Gerkin Ave, Lawndale, CA 90260
3beds
1,663sqft
Price may not include required fees and charges.
Singlefamily
Available now
Cats, small dogs OK
Central air, ceiling fan
Gas dryer hookup laundry
4 Attached garage spaces parking
Central, fireplace
What's special
Decorative fireplaceSeparate en suiteString lightsSpacious layoutWalk in closetCute backsplashQuartz countertops
- 13 days
- on Zillow |
- -- |
- -- |
Travel times
Renting now? Get $1,000 closer to owning
Unlock a $400 renter bonus, plus up to a $600 savings match when you open a Foyer+ account.
Offers by Foyer; terms for both apply. Details on landing page.
Facts & features
Interior
Bedrooms & bathrooms
- Bedrooms: 3
- Bathrooms: 3
- Full bathrooms: 3
Heating
- Central, Fireplace
Cooling
- Central Air, Ceiling Fan
Appliances
- Included: Disposal, Dryer, Microwave, Oven, Range, Refrigerator, Stove, Washer
- Laundry: Gas Dryer Hookup, In Unit, Washer Hookup
Features
- All Bedrooms Down, Ceiling Fan(s), Granite Counters, Main Level Primary, Primary Suite, Recessed Lighting, Walk In Closet, Walk-In Closet(s)
- Flooring: Tile, Wood
- Has fireplace: Yes
Interior area
- Total interior livable area: 1,663 sqft
Property
Parking
- Total spaces: 4
- Parking features: Attached, Driveway, Garage, Covered
- Has attached garage: Yes
- Details: Contact manager
Features
- Stories: 1
- Exterior features: Contact manager
- Has view: Yes
- View description: Contact manager
Details
- Parcel number: 4073027010
Construction
Type & style
- Home type: SingleFamily
- Property subtype: SingleFamily
Materials
- Roof: Composition,Shake Shingle
Condition
- Year built: 1952
Community & HOA
Location
- Region: Lawndale
Financial & listing details
- Lease term: 12 Months,24 Months,6 Months,Negotiable
Price history
| Date | Event | Price |
|---|---|---|
| 9/22/2025 | Listed for rent | $5,000$3/sqft |
Source: CRMLS #OC25221931 | ||
| 3/12/2025 | Listing removed | $5,000$3/sqft |
Source: CRMLS #OC25045913 | ||
| 3/5/2025 | Listed for rent | $5,000$3/sqft |
Source: CRMLS #OC25045913 | ||
| 6/23/2016 | Sold | $625,000$376/sqft |
Source: Public Record | ||

