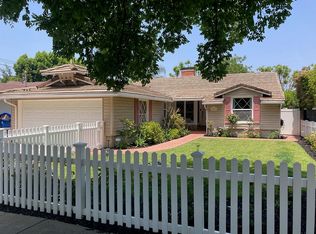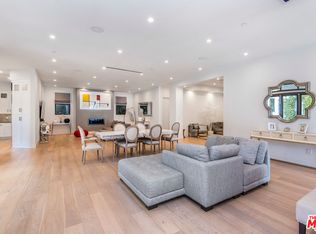NEW PRICE! Don't miss this rare midcentury ranch home! Nestled on a serene, tree-lined street in the coveted Hesby Oaks School district, this is the San Fernando Valley lifestyle you've been waiting for. Crafted by the celebrated architect William Mellenthin, this home showcases the very charm and durable craftsmanship he's famed for; from its open-beam ceilings and a dramatic two-sided brick hearth to its expansive walls of glass that bathe the home in radiant California sunshine. This home features freshly refinished oak floors in the living areas and brand-new flooring in the kitchen and baths with rich, lath-and-plaster walls that recall the home's authentic midcentury roots. The light-filled living room, graced by giant picture windows, offers a soothing view out to the covered patio that overlooks a private backyard oasis complete with a pool. Storage is plentiful throughout the home; with ample cabinetry, several closets, and a spacious laundry room. Recent enhancements include a brand-new water heater, upgraded toilets and bathroom fixtures, a fresh roof recoating, and updated light fixtures, all completed in the last few months. In addition, the plumbing system was overhauled just two years ago. Families will appreciate that this home is within the Hesby Oaks attendance zone, a top-performing K8 school ranked in the top 10% statewide. Everyone will appreciate the location: within a half-mile of countless shops, restaurants, and stores--including the Sherman Oaks Galleria--and within a mile of many more. All with swift connections to two major freeways that allow you to drive to LA's Westside in minutes and beyond. Public records show two bedrooms but the home has 3, buyers to verify.
For sale
Price cut: $10K (12/3)
$1,385,000
15519 Huston St, Encino, CA 91436
3beds
1,604sqft
Est.:
Residential, Single Family Residence
Built in 1956
6,002.57 Square Feet Lot
$1,366,400 Zestimate®
$863/sqft
$-- HOA
What's special
Expansive walls of glassAmple cabinetryOpen-beam ceilingsDramatic two-sided brick hearthSerene tree-lined streetCovered patioSeveral closets
- 54 days |
- 1,341 |
- 104 |
Zillow last checked: 8 hours ago
Listing updated: December 08, 2025 at 07:21am
Listed by:
Robert Herrick DRE # 02014825 310-909-7327,
Keller Williams Realty Los Feliz 323-300-1000,
Grant Linscott DRE # 01715002 323-487-9222,
Keller Williams Realty Los Feliz
Source: CLAW,MLS#: 25607649
Tour with a local agent
Facts & features
Interior
Bedrooms & bathrooms
- Bedrooms: 3
- Bathrooms: 2
- Full bathrooms: 1
- 3/4 bathrooms: 1
Rooms
- Room types: Walk-In Closet, Study, Entry, Family Room, Patio Covered, Living Room, Dining Area, Dining Room, Breakfast Area
Bedroom
- Features: Walk-In Closet(s)
Heating
- Central
Cooling
- Central Air
Appliances
- Included: Vented Exhaust Fan, Refrigerator, Range/Oven, Freezer, Disposal, Dishwasher, Exhaust Fan
- Laundry: Laundry Area, Laundry Room
Features
- Breakfast Area, Dining Area, Breakfast Nook
- Flooring: Hardwood
- Number of fireplaces: 2
- Fireplace features: Den, Wood Burning, Gas, Gas and Wood, Family Room, Living Room
Interior area
- Total structure area: 1,604
- Total interior livable area: 1,604 sqft
Property
Parking
- Total spaces: 4
- Parking features: Garage - 2 Car
- Garage spaces: 2
- Uncovered spaces: 2
Features
- Levels: One
- Stories: 1
- Patio & porch: Covered
- Has private pool: Yes
- Pool features: Fenced, Exercise Pool, In Ground, Private
- Spa features: None
- Fencing: Fenced Yard
- Has view: Yes
- View description: Walk Street
Lot
- Size: 6,002.57 Square Feet
- Dimensions: 50 x 120
- Features: Gutters, Yard
Details
- Additional structures: None
- Parcel number: 2261034003
- Zoning: LAR1
- Special conditions: Standard
Construction
Type & style
- Home type: SingleFamily
- Architectural style: Ranch
- Property subtype: Residential, Single Family Residence
Condition
- Year built: 1956
Utilities & green energy
- Water: Public
Community & HOA
HOA
- Has HOA: No
Location
- Region: Encino
Financial & listing details
- Price per square foot: $863/sqft
- Tax assessed value: $183,756
- Annual tax amount: $2,494
- Date on market: 10/17/2025
Estimated market value
$1,366,400
$1.30M - $1.43M
$6,632/mo
Price history
Price history
| Date | Event | Price |
|---|---|---|
| 12/3/2025 | Price change | $1,385,000-0.7%$863/sqft |
Source: | ||
| 10/17/2025 | Listed for sale | $1,395,000$870/sqft |
Source: | ||
| 10/16/2025 | Listing removed | $1,395,000$870/sqft |
Source: | ||
| 10/2/2025 | Price change | $1,395,000-5.4%$870/sqft |
Source: | ||
| 8/13/2025 | Listed for sale | $1,475,000$920/sqft |
Source: | ||
Public tax history
Public tax history
| Year | Property taxes | Tax assessment |
|---|---|---|
| 2025 | $2,494 +3.1% | $183,756 +2% |
| 2024 | $2,419 +1.8% | $180,154 +2% |
| 2023 | $2,376 +4.7% | $176,622 +2% |
Find assessor info on the county website
BuyAbility℠ payment
Est. payment
$8,658/mo
Principal & interest
$6834
Property taxes
$1339
Home insurance
$485
Climate risks
Neighborhood: Sherman Oaks
Nearby schools
GreatSchools rating
- 8/10Hesby Oaks Leadership CharterGrades: K-8Distance: 0.2 mi
- 7/10Birmingham Community Charter High SchoolGrades: 9-12Distance: 2.7 mi
- 7/10William Mulholland Middle SchoolGrades: 6-8Distance: 3 mi
- Loading
- Loading

