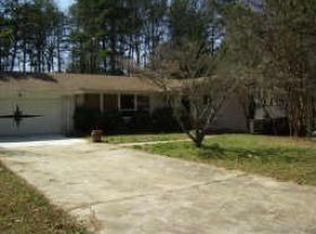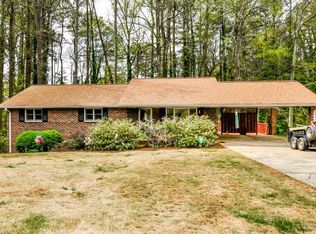Charming front porch, beautiful, updated, & lovingly maintained w/ 4 bdrm + bonus rm + 3 full baths.Spacious kitchen w/breakfast bar, view to family rm, SST appliances, large deep pantry, & quartzite counters.Main has master ste x-large tiled shower w/corner seat & dual shower heads, + 2 addt'l bdrms & updated tiled full bath.Lower adds 2nd rec rm w/fireplace, 4th bdrm + full bath, bonus rm for office or music, laundry rm w/lots of storage.Walk-out to main level deck overlooking private backyard & woods.Storage shed under deck hides equip & tools.Neighborhood park.
This property is off market, which means it's not currently listed for sale or rent on Zillow. This may be different from what's available on other websites or public sources.

