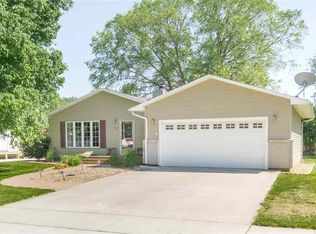Quality and comfort are yours! Discover this beautiful home that is nestled at the end of a quiet cul-de-sac. With crisp curb appeal, this home welcomes you in to a nice foyer that features volume ceilings. The open stair case leads you into the main living area. This living room offers great space and an open feeling with tons of natural light that floods in through a large window overlooking the beautiful backyard. The living room spills into the large kitchen that features rich flooring, stainless steel appliances, tons of cabinetry and ample counter space. The kitchen also provides a spacious dining room with plenty of space for entertaining. This room also features tons of light and a great view of the deck and rear yard with direct access to the deck. The deck offers a great outdoor space for grilling with stairs leading to a wonderful patio area and brick fire pit. The main floor also offers two bedrooms with the master having its own private access to the main floor bathroom that is nicely updated. The lower level offers an expansive family room and rec area perfect for entertainment. An awesome, newly updated, full bathroom and laundry space that features extra cabinetry and nice storage space, are just off of the family room. Completing the lower level is another bedroom offering great closet space and storage room that is prepped for a future fourth bedroom. The exterior spaces of this home are sure to please with an attached two stall garage, gorgeous mature trees, great landscaping, and a side yard with a lovely gardening area. This home has so much to offer! You must act quickly!
This property is off market, which means it's not currently listed for sale or rent on Zillow. This may be different from what's available on other websites or public sources.

