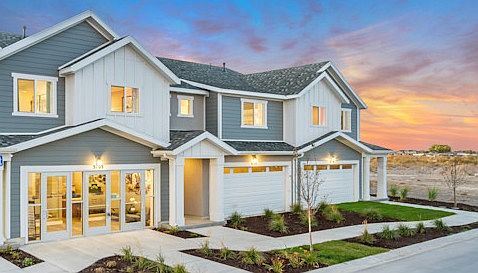Ready for move-in: December.
This beautifully designed home features a welcoming open floor plan, filled with natural light that pours into the expansive living spaces and open railings to connect the first and second story. Aspiring chefs will love the generous counter space and roomy corner pantry. Upstairs, the primary suite offers a peaceful retreat with a stunning en suite bathroom and plenty of space to unwind. A cozy loft in the hallway provides a versatile flex area?perfect for a reading nook, additional storage, or a special spot for your pet.
*Photos and Virtual Tour are of a similar floor plan, option selections and colors may vary. Contact a Sales Professional for details.
New construction
Special offer
$439,990
1552 N 1130 W, Salem, UT 84653
3beds
1,806sqft
Est.:
Townhouse
Built in 2025
-- sqft lot
$-- Zestimate®
$244/sqft
$-- HOA
What's special
Welcoming open floor planGenerous counter spaceRoomy corner pantryVersatile flex areaPrimary suiteStunning en suite bathroomExpansive living spaces
This home is based on the Cornell plan.
Call: (385) 236-0039
- 2 days |
- 12 |
- 2 |
Zillow last checked: October 18, 2025 at 05:52pm
Listing updated: October 18, 2025 at 05:52pm
Listed by:
Woodside Homes
Source: Woodside Homes
Schedule tour
Select your preferred tour type — either in-person or real-time video tour — then discuss available options with the builder representative you're connected with.
Facts & features
Interior
Bedrooms & bathrooms
- Bedrooms: 3
- Bathrooms: 3
- Full bathrooms: 2
- 1/2 bathrooms: 1
Heating
- Natural Gas
Cooling
- Central Air
Features
- Walk-In Closet(s)
Interior area
- Total interior livable area: 1,806 sqft
Video & virtual tour
Property
Parking
- Total spaces: 2
- Parking features: Garage
- Garage spaces: 2
Features
- Levels: 2.0
- Stories: 2
Construction
Type & style
- Home type: Townhouse
- Property subtype: Townhouse
Materials
- Brick, Metal Siding, Shingle Siding, Stone, Stucco
Condition
- New Construction
- New construction: Yes
- Year built: 2025
Details
- Builder name: Woodside Homes
Community & HOA
Community
- Subdivision: Enclave at Harmony Place
Location
- Region: Salem
Financial & listing details
- Price per square foot: $244/sqft
- Date on market: 10/16/2025
About the community
Step into a welcoming community where modern townhomes meet small-town serenity and exceptional amenities. Nestled in the picturesque town of Salem, Utah, Enclave at Harmony Place is your gateway to a lifestyle that blends tranquility with convenience. Located just an hour from Salt Lake City and a short drive from Provo, this vibrant community offers residents the charm of a small town with easy access to urban amenities.
At Enclave at Harmony Place, you can choose from seven meticulously crafted floorplans ranging from 1600 - 1800 sq.ft. Each two-story townhome provides plenty of room for your family and friends to relax, spread out, and enjoy time together.
Enclave at Harmony Place is located near amenities designed to elevate your everyday living. With Salem Lake just a stone's throw away, outdoor enthusiasts can indulge in activities like fishing, kayaking, and picnicking. Embrace the charm of Salem, Utah
Get in touch with our Sales Teams to learn about current offers!
Our promotions and offers change frequently. Give us a call or book an appointment to meet with our Online Sales Agent.Source: Woodside Homes

