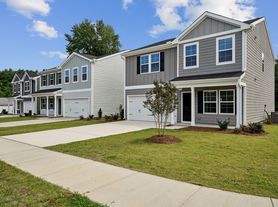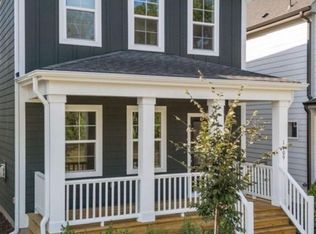Not tour ready until November 4th
The Oriole floorplan offers the perfect blend of modern design and thoughtful functionality. Step into an open concept layout featuring a sunlit gathering room, a spacious center-island kitchen, and a welcoming cafe-style dining area ideal for both casual mornings and entertaining guests.
Upstairs, you'll find three generously-sized bedrooms, including an exquisite owner's suite with a massive walk-in closet that promises plenty of storage. The two secondary bedrooms provide ample space for family or guests, while the expansive loft offers endless possibilities whether for a cozy retreat, home office, or playroom. Completing the upper floor is a conveniently located walk-in laundry room for added ease.
This thoughtfully designed floorplan invites you to experience comfort, style, and practicality all in one. Make the Oriole your next dream home today!
Don't miss out on this spacious and well-located home contact us today to schedule a tour or for more information!
Smoking Prohibited. Renter's insurance required. 12 month lease. No prior evictions, bankruptcy, or felonies. 600 minimum credit score. Tenants are responsible for all utilities. Good tenant history with previous landlord contact info. Application and screening are through the tenant portal DoorLoop.
1 year Lease Agreement
House for rent
Accepts Zillow applications
$2,075/mo
1552 Rhodes Pond St, Wendell, NC 27591
3beds
1,923sqft
Price may not include required fees and charges.
Single family residence
Available now
Small dogs OK
Central air
In unit laundry
Attached garage parking
Forced air
What's special
Expansive loftSpacious center-island kitchenWalk-in laundry roomMassive walk-in closetOpen concept layoutSunlit gathering roomWelcoming cafe-style dining area
- 48 days |
- -- |
- -- |
Zillow last checked: 11 hours ago
Listing updated: November 12, 2025 at 06:58am
Travel times
Facts & features
Interior
Bedrooms & bathrooms
- Bedrooms: 3
- Bathrooms: 3
- Full bathrooms: 3
Heating
- Forced Air
Cooling
- Central Air
Appliances
- Included: Dishwasher, Dryer, Freezer, Microwave, Oven, Refrigerator, Washer
- Laundry: In Unit
Features
- Walk In Closet
- Flooring: Carpet, Hardwood
Interior area
- Total interior livable area: 1,923 sqft
Property
Parking
- Parking features: Attached, Off Street
- Has attached garage: Yes
- Details: Contact manager
Features
- Exterior features: Bicycle storage, Electric Vehicle Charging Station, Heating system: Forced Air, No Utilities included in rent, Walk In Closet
Details
- Parcel number: 1794253422
Construction
Type & style
- Home type: SingleFamily
- Property subtype: Single Family Residence
Community & HOA
Location
- Region: Wendell
Financial & listing details
- Lease term: 1 Year
Price history
| Date | Event | Price |
|---|---|---|
| 11/12/2025 | Price change | $2,075-3.5%$1/sqft |
Source: Zillow Rentals | ||
| 10/21/2025 | Listed for rent | $2,150$1/sqft |
Source: Zillow Rentals | ||
| 5/7/2025 | Listing removed | $2,150$1/sqft |
Source: Zillow Rentals | ||
| 5/5/2025 | Price change | $2,150-2.3%$1/sqft |
Source: Zillow Rentals | ||
| 4/3/2025 | Listed for rent | $2,200$1/sqft |
Source: Zillow Rentals | ||

