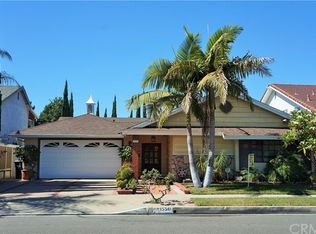Sold for $1,550,000 on 08/31/24
Listing Provided by:
Alma Tapia-Fisher DRE #02093070 714-292-2271,
Berkshire Hathaway Home Services
Bought with: Top of Loans, Inc.
$1,550,000
15521 Burning Tree St, Westminster, CA 92683
4beds
2,580sqft
Single Family Residence
Built in 1966
6,063 Square Feet Lot
$1,602,500 Zestimate®
$601/sqft
$5,349 Estimated rent
Home value
$1,602,500
$1.47M - $1.75M
$5,349/mo
Zestimate® history
Loading...
Owner options
Explore your selling options
What's special
Introducing a distinguished and unparalleled residence, never before on the market and now awaiting its new owner. Nestled at the junction of Westminster and Fountain Valley, this prestigious home boasts an exquisite blend of elegance and sophistication.
Hickory wood flooring graces the living room, dining area, and lower-level bedrooms, while double-pane etched and stained-glass windows adorn much of the home, creating a timeless aesthetic. The ambiance is further enhanced by crown molding with indirect lighting and a wired stereo system, complemented by hard-wire surveillance system for added security. Beautiful new doors throughout the house add to the sense of refinement.
The kitchen is a culinary enthusiast's dream, fully modernized with granite countertops, new cabinets, and top-of-the-line KitchenAid appliances, including a side-by-side refrigerator. Step outside to your backyard oasis, featuring a sparkling saltwater pool and heated spa, set against a backdrop of meticulously landscaped gardens. The front yard is equally impressive with its own stunning landscape, an artificial lawn, and paved driveway and walkway. This exceptional home is truly a rare find!
Zillow last checked: 8 hours ago
Listing updated: December 04, 2024 at 07:29pm
Listing Provided by:
Alma Tapia-Fisher DRE #02093070 714-292-2271,
Berkshire Hathaway Home Services
Bought with:
Michael Tien, DRE #01999151
Top of Loans, Inc.
Source: CRMLS,MLS#: OC24135078 Originating MLS: California Regional MLS
Originating MLS: California Regional MLS
Facts & features
Interior
Bedrooms & bathrooms
- Bedrooms: 4
- Bathrooms: 3
- Full bathrooms: 3
- Main level bathrooms: 2
- Main level bedrooms: 3
Heating
- Central
Cooling
- None
Appliances
- Included: Dishwasher, Electric Oven, Freezer, Disposal, Gas Range, Ice Maker, Microwave, Refrigerator, Range Hood, Water Softener, Vented Exhaust Fan
- Laundry: In Garage
Features
- Balcony, Block Walls, Chair Rail, Ceiling Fan(s), Crown Molding, Separate/Formal Dining Room, Eat-in Kitchen, Granite Counters, Open Floorplan, Stone Counters, Recessed Lighting, Unfurnished, Wired for Sound, Main Level Primary, Walk-In Closet(s)
- Flooring: Stone, Wood
- Windows: Blinds, Bay Window(s), Custom Covering(s), Double Pane Windows, Drapes, Screens, Stained Glass
- Has fireplace: Yes
- Fireplace features: Living Room
- Common walls with other units/homes: No Common Walls
Interior area
- Total interior livable area: 2,580 sqft
Property
Parking
- Total spaces: 3
- Parking features: Door-Multi, Garage, Garage Door Opener
- Attached garage spaces: 3
Features
- Levels: Two
- Stories: 2
- Entry location: Front
- Patio & porch: Deck, Patio
- Exterior features: Rain Gutters
- Has private pool: Yes
- Pool features: Heated, Pebble, Permits, Private, Salt Water
- Has spa: Yes
- Spa features: Heated, Permits, Private
- Fencing: Block
- Has view: Yes
- View description: Neighborhood
Lot
- Size: 6,063 sqft
- Features: Front Yard, Garden, Sprinklers In Rear, Sprinklers In Front, Lawn, Landscaped, Paved, Yard
Details
- Additional structures: Gazebo, Shed(s)
- Parcel number: 10774202
- Special conditions: Standard
Construction
Type & style
- Home type: SingleFamily
- Property subtype: Single Family Residence
Materials
- Foundation: Slab
- Roof: Composition
Condition
- Turnkey
- New construction: No
- Year built: 1966
Utilities & green energy
- Electric: 220 Volts in Garage
- Sewer: Public Sewer
- Water: Public
Community & neighborhood
Security
- Security features: Prewired, Security System, Carbon Monoxide Detector(s), Smoke Detector(s)
Community
- Community features: Street Lights
Location
- Region: Westminster
Other
Other facts
- Listing terms: Cash,Conventional,Submit
Price history
| Date | Event | Price |
|---|---|---|
| 8/31/2024 | Sold | $1,550,000-3.1%$601/sqft |
Source: | ||
| 8/19/2024 | Pending sale | $1,600,000$620/sqft |
Source: | ||
| 8/1/2024 | Contingent | $1,600,000$620/sqft |
Source: | ||
| 7/12/2024 | Listed for sale | $1,600,000$620/sqft |
Source: | ||
Public tax history
| Year | Property taxes | Tax assessment |
|---|---|---|
| 2025 | -- | $1,550,000 +836.6% |
| 2024 | $2,408 +2.6% | $165,484 +2% |
| 2023 | $2,347 +1.9% | $162,240 +2% |
Find assessor info on the county website
Neighborhood: 92683
Nearby schools
GreatSchools rating
- 8/10Star View Elementary SchoolGrades: K-5Distance: 0.5 mi
- 6/10Vista View Middle SchoolGrades: 6-8Distance: 0.7 mi
- 6/10Ocean View High SchoolGrades: 9-12Distance: 2.2 mi
Schools provided by the listing agent
- Elementary: Star View
- Middle: Vista View
- High: Oceanview
Source: CRMLS. This data may not be complete. We recommend contacting the local school district to confirm school assignments for this home.
Get a cash offer in 3 minutes
Find out how much your home could sell for in as little as 3 minutes with a no-obligation cash offer.
Estimated market value
$1,602,500
Get a cash offer in 3 minutes
Find out how much your home could sell for in as little as 3 minutes with a no-obligation cash offer.
Estimated market value
$1,602,500
