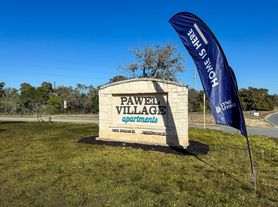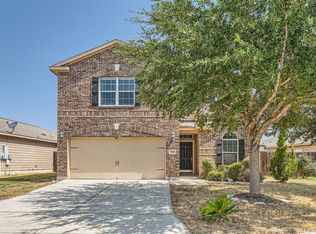Welcome to this stunning property, meticulously built in 2022 and offering a pristine, "feels like new" experience. Step inside and be greeted by an inviting open floor plan that seamlessly blends contemporary design with everyday functionality, perfect for both entertaining and cozy living. The heart of this home is adorned with beautiful countertops that add a touch of elegance to the kitchen, where you'll find all essential appliances included: a fridge, stove, and microwave, making it a culinary haven for any aspiring chef. Freshly updated paint and plush soft carpet create an atmosphere of warmth and comfort throughout the residence. Ceiling fans are thoughtfully installed to enhance comfort during warmer months, ensuring a pleasant environment year-round. Outdoors, discover a big backyard offering endless possibilities for relaxation, gardening, or family gatherings. Situated in a quiet neighborhood, this home provides a serene escape while maintaining easy access to local amenities. This property is not just a house; it's a lifestyle upgrade waiting for you. Don't miss out on the opportunity to call this remarkable residence your own. Schedule your visit today and experience firsthand the perfect blend of modern living in a peaceful setting.
House for rent
$1,700/mo
15521 Selene Vw, San Antonio, TX 78245
3beds
1,381sqft
Price may not include required fees and charges.
Singlefamily
Available now
Dogs OK
Central air, ceiling fan
Dryer connection laundry
-- Parking
Electric, central
What's special
Freshly updated paintOpen floor planEndless possibilities for relaxationPlush soft carpetCeiling fansContemporary designBig backyard
- 70 days |
- -- |
- -- |
Travel times
Looking to buy when your lease ends?
Consider a first-time homebuyer savings account designed to grow your down payment with up to a 6% match & 3.83% APY.
Facts & features
Interior
Bedrooms & bathrooms
- Bedrooms: 3
- Bathrooms: 2
- Full bathrooms: 2
Heating
- Electric, Central
Cooling
- Central Air, Ceiling Fan
Appliances
- Laundry: Dryer Connection, Hookups, Washer Hookup
Features
- All Bedrooms Upstairs, Breakfast Bar, Ceiling Fan(s), Eat-in Kitchen, Kitchen Island, Loft, Two Living Area, Utility Room Inside, Walk-In Pantry
- Flooring: Carpet
Interior area
- Total interior livable area: 1,381 sqft
Property
Parking
- Details: Contact manager
Features
- Stories: 1
- Exterior features: Contact manager
Details
- Parcel number: 1360049
Construction
Type & style
- Home type: SingleFamily
- Property subtype: SingleFamily
Materials
- Roof: Composition
Condition
- Year built: 2022
Community & HOA
Location
- Region: San Antonio
Financial & listing details
- Lease term: Max # of Months (12),Min # of Months (12)
Price history
| Date | Event | Price |
|---|---|---|
| 8/8/2025 | Listed for rent | $1,700$1/sqft |
Source: LERA MLS #1891039 | ||

