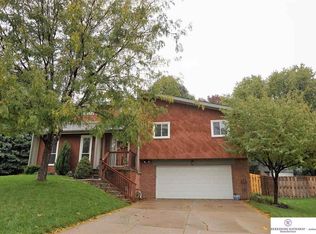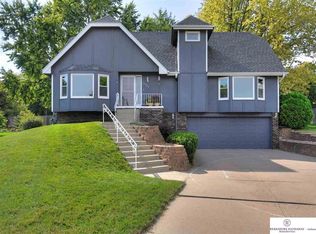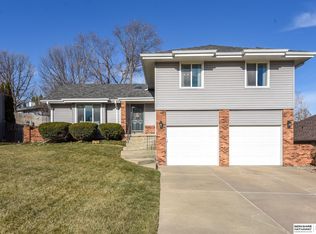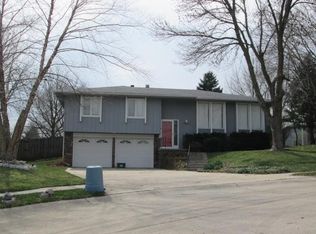Sold for $340,000 on 07/25/25
$340,000
15522 Fieldcrest Cir, Omaha, NE 68154
3beds
2,306sqft
Single Family Residence
Built in 1987
10,280.16 Square Feet Lot
$335,100 Zestimate®
$147/sqft
$2,279 Estimated rent
Maximize your home sale
Get more eyes on your listing so you can sell faster and for more.
Home value
$335,100
$318,000 - $352,000
$2,279/mo
Zestimate® history
Loading...
Owner options
Explore your selling options
What's special
Eat-In kitchen w/ sliding door, all appliances stay, including gas stove or electric outlet installed, opens to Vaulted living room w/ ceiling fan, Floor-to-ceiling brick gas start fireplace, & silhouette blinds. Formal dining room, Tiled entryway w/ New skylight '25. Primary bedroom w/ Coffered ceiling, Blanco ceiling fan, Sliding door w/ Remote control blinds that walks out to yard, Walk-in closet, 3/4 bath w/ tiled shower. Beds 2 & 3 w/ Silhouette blinds adjustable from top or bottom, Full bath, Main floor laundry, washer & dryer stay! Lower level rec room w/ Gas ventless Fireplace, Multi-purpose room w/ closet, 1/2 bath, Kitchenette w/ sink. Beautiful front landscaping w/ Waterfall, Pond, many lights, Vinyl siding, New category 4 Roof, Gutters, Spouts, & Leaf guards '25, Pella windows, Garage w/ Heather, cabinets, work bench, & New doors '21. Fenced yard, partial new '24, 2 large patios, Shed. Trail & Park just steps away, Walk to several schools, Quick Dodge access.
Zillow last checked: 8 hours ago
Listing updated: July 31, 2025 at 08:33am
Listed by:
Denise Poppen 402-880-7700,
BHHS Ambassador Real Estate
Bought with:
Austin Tejral, 20190084
BHHS Ambassador Real Estate
Source: GPRMLS,MLS#: 22518153
Facts & features
Interior
Bedrooms & bathrooms
- Bedrooms: 3
- Bathrooms: 3
- Full bathrooms: 1
- 3/4 bathrooms: 1
- 1/2 bathrooms: 1
- Main level bathrooms: 2
Primary bedroom
- Features: Wall/Wall Carpeting, Window Covering, Cath./Vaulted Ceiling, Ceiling Fan(s), Walk-In Closet(s), Sliding Glass Door
- Level: Main
- Area: 182.79
- Dimensions: 14.05 x 13.01
Bedroom 2
- Features: Wall/Wall Carpeting, Window Covering, Bay/Bow Windows
- Level: Main
- Area: 154.11
- Dimensions: 14.01 x 11
Bedroom 3
- Features: Wall/Wall Carpeting, Window Covering, Bay/Bow Windows
- Level: Main
- Area: 101.4
- Dimensions: 10.1 x 10.04
Primary bathroom
- Features: 3/4
Dining room
- Features: Wall/Wall Carpeting, Cath./Vaulted Ceiling
- Level: Main
- Area: 132.11
- Dimensions: 12.01 x 11
Family room
- Features: Wall/Wall Carpeting, Fireplace
- Level: Basement
- Area: 238
- Dimensions: 17 x 14
Kitchen
- Features: Vinyl Floor, Window Covering, Cath./Vaulted Ceiling, Ceiling Fan(s), Dining Area, Sliding Glass Door
- Level: Main
- Area: 188.1
- Dimensions: 17.1 x 11
Living room
- Features: Wall/Wall Carpeting, Window Covering, Fireplace, Cath./Vaulted Ceiling, Ceiling Fan(s)
- Level: Main
- Area: 274.54
- Dimensions: 21.07 x 13.03
Basement
- Area: 1454
Heating
- Natural Gas, Forced Air
Cooling
- Central Air
Appliances
- Included: Humidifier, Range, Refrigerator, Washer, Dishwasher, Dryer, Disposal, Microwave
- Laundry: Vinyl Floor
Features
- Wet Bar, Ceiling Fan(s)
- Flooring: Vinyl, Carpet, Ceramic Tile
- Doors: Sliding Doors
- Windows: Window Coverings, Skylight(s)
- Basement: Partially Finished
- Number of fireplaces: 2
- Fireplace features: Family Room, Living Room, Gas Log, Wood Burning
Interior area
- Total structure area: 2,306
- Total interior livable area: 2,306 sqft
- Finished area above ground: 1,578
- Finished area below ground: 728
Property
Parking
- Total spaces: 2
- Parking features: Heated Garage, Built-In, Garage, Garage Door Opener
- Attached garage spaces: 2
Features
- Patio & porch: Porch, Patio
- Fencing: Wood,Full
Lot
- Size: 10,280 sqft
- Dimensions: 39.27 x 111.12 x 141.28 x 33.76 x 153.96
- Features: Up to 1/4 Acre., City Lot, Cul-De-Sac, Public Sidewalk
Details
- Additional structures: Shed(s)
- Parcel number: 2011537330
Construction
Type & style
- Home type: SingleFamily
- Architectural style: Raised Ranch
- Property subtype: Single Family Residence
Materials
- Vinyl Siding, Brick/Other
- Foundation: Block
- Roof: Composition
Condition
- Not New and NOT a Model
- New construction: No
- Year built: 1987
Utilities & green energy
- Sewer: Public Sewer
- Water: Public
- Utilities for property: Electricity Available, Natural Gas Available, Water Available, Sewer Available
Community & neighborhood
Location
- Region: Omaha
- Subdivision: Piedmont
Other
Other facts
- Listing terms: Conventional
- Ownership: Fee Simple
Price history
| Date | Event | Price |
|---|---|---|
| 7/25/2025 | Sold | $340,000+1.5%$147/sqft |
Source: | ||
| 7/3/2025 | Pending sale | $335,000$145/sqft |
Source: | ||
| 7/1/2025 | Listed for sale | $335,000$145/sqft |
Source: | ||
Public tax history
| Year | Property taxes | Tax assessment |
|---|---|---|
| 2024 | $5,198 +5.8% | $305,700 +23.9% |
| 2023 | $4,911 -5.8% | $246,700 |
| 2022 | $5,214 +28.8% | $246,700 +28.1% |
Find assessor info on the county website
Neighborhood: Piedmont-Wycliffe
Nearby schools
GreatSchools rating
- 6/10Cottonwood Elementary SchoolGrades: PK-5Distance: 0.3 mi
- 7/10Kiewit Middle SchoolGrades: 6-8Distance: 0.4 mi
- 7/10Millard North High SchoolGrades: 9-12Distance: 0.9 mi
Schools provided by the listing agent
- Elementary: Cottonwood
- Middle: Kiewit
- High: Millard North
- District: Millard
Source: GPRMLS. This data may not be complete. We recommend contacting the local school district to confirm school assignments for this home.

Get pre-qualified for a loan
At Zillow Home Loans, we can pre-qualify you in as little as 5 minutes with no impact to your credit score.An equal housing lender. NMLS #10287.
Sell for more on Zillow
Get a free Zillow Showcase℠ listing and you could sell for .
$335,100
2% more+ $6,702
With Zillow Showcase(estimated)
$341,802


