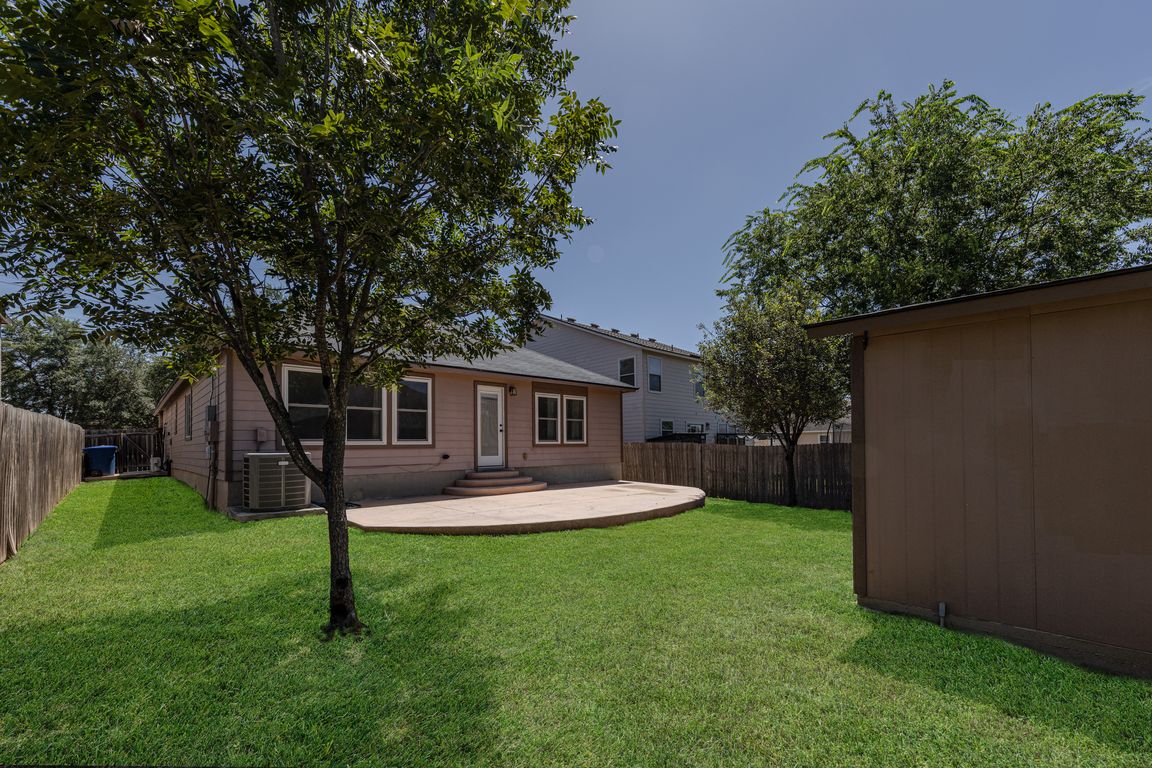
For salePrice cut: $30K (10/1)
$299,999
3beds
1,601sqft
15522 Flowing Spring, San Antonio, TX 78247
3beds
1,601sqft
Single family residence
Built in 2004
5,532 sqft
2 Attached garage spaces
$187 price/sqft
What's special
Tucked away on a quiet cul-de-sac in a family-friendly neighborhood with NO HOA, served by top-rated NEISD schools, 15522 Flowing Spring is a beautifully updated 3 bed, 2 bath home where style, convenience and peace of mind come together. You're immediately welcomed by the beautiful landscaping, professionally designed with a focus ...
- 86 days |
- 392 |
- 25 |
Source: LERA MLS,MLS#: 1888920
Travel times
Living Room
Kitchen
Primary Bedroom
Primary Bathroom
Dining Room
Zillow last checked: 7 hours ago
Listing updated: October 11, 2025 at 10:07pm
Listed by:
Diana Martinez TREC #785768 (210) 542-3650,
Keller Williams Heritage
Source: LERA MLS,MLS#: 1888920
Facts & features
Interior
Bedrooms & bathrooms
- Bedrooms: 3
- Bathrooms: 2
- Full bathrooms: 2
Primary bedroom
- Features: Walk-In Closet(s), Ceiling Fan(s), Full Bath
- Area: 180
- Dimensions: 15 x 12
Bedroom 2
- Area: 110
- Dimensions: 11 x 10
Bedroom 3
- Area: 110
- Dimensions: 11 x 10
Primary bathroom
- Features: Tub/Shower Separate
- Area: 105
- Dimensions: 15 x 7
Dining room
- Area: 210
- Dimensions: 15 x 14
Kitchen
- Area: 100
- Dimensions: 10 x 10
Living room
- Area: 288
- Dimensions: 18 x 16
Heating
- Central, 1 Unit, Electric
Cooling
- Ceiling Fan(s), Central Air, Wall/Window Unit(s)
Appliances
- Included: Self Cleaning Oven, Microwave, Disposal, Plumbed For Ice Maker, Electric Water Heater, Plumb for Water Softener, Electric Cooktop, Tankless Water Heater, ENERGY STAR Qualified Appliances
- Laundry: Washer Hookup, Dryer Connection
Features
- One Living Area, Liv/Din Combo, Eat-in Kitchen, Two Eating Areas, Kitchen Island, Breakfast Bar, Pantry, Shop, Utility Room Inside, 1st Floor Lvl/No Steps, Open Floorplan, Master Downstairs, Ceiling Fan(s), Chandelier, Programmable Thermostat
- Flooring: Carpet, Ceramic Tile, Laminate
- Windows: Double Pane Windows, Window Coverings
- Has basement: No
- Has fireplace: No
- Fireplace features: Not Applicable
Interior area
- Total interior livable area: 1,601 sqft
Video & virtual tour
Property
Parking
- Total spaces: 2
- Parking features: Two Car Garage, Attached, Converted Garage, Garage Door Opener
- Attached garage spaces: 2
Accessibility
- Accessibility features: 2+ Access Exits, Hallways 42" Wide, Entry Slope less than 1 foot, Reinforced Floors, No Steps Down, Level Lot, Level Drive, No Stairs, First Floor Bath, Full Bath/Bed on 1st Flr, First Floor Bedroom, Stall Shower, Wheelchair Adaptable
Features
- Levels: One
- Stories: 1
- Patio & porch: Patio
- Pool features: None
- Fencing: Privacy
Lot
- Size: 5,532.12 Square Feet
- Dimensions: 50 x 120
- Features: Cul-De-Sac, Level, Curbs, Street Gutters, Sidewalks, Streetlights, Fire Hydrant w/in 500'
- Residential vegetation: Mature Trees, Mature Trees (ext feat)
Details
- Additional structures: Shed(s), Workshop
- Parcel number: 177570030140
Construction
Type & style
- Home type: SingleFamily
- Architectural style: Traditional
- Property subtype: Single Family Residence
Materials
- Brick, Fiber Cement
- Foundation: Slab
- Roof: Composition
Condition
- Pre-Owned
- New construction: No
- Year built: 2004
Details
- Builder name: Eagle Valley Homes
Utilities & green energy
- Utilities for property: City Garbage service
Green energy
- Water conservation: Xeriscaped
Community & HOA
Community
- Features: None
- Security: Smoke Detector(s), Prewired
- Subdivision: Camden Place
Location
- Region: San Antonio
Financial & listing details
- Price per square foot: $187/sqft
- Tax assessed value: $247,530
- Annual tax amount: $5,657
- Price range: $300K - $300K
- Date on market: 8/1/2025
- Listing terms: Conventional,FHA,VA Loan,TX Vet,Cash,Investors OK
- Road surface type: Paved