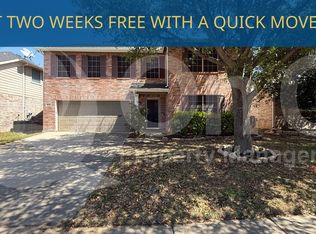15524 Sweetpine Lane (4 BDR/3.5 BA; 3,684 sq ft)
Discover unparalleled luxury in this meticulously maintained, transitional-style masterpiece, boasting premium upgrades, home office space and high ceilings.
Built with robust 2x6 construction and dual gas and electric systems for durability and convenience. Outside, enjoy 30 cubic yards of beautifully landscaped organic gardens and a cutting-edge steel frame outdoor kitchen with a pizza oven and stunning level 6 granite and a Twin Eagles grill.
Inside, the 3-oven Thermador Pro-grade kitchen, features a 48-inch, dual-fuel range, wall oven, microwave, dishwasher, and Vent-A-Hood. The expansive .259 Cul-de-Sac lot offers plenty of space, and residents benefit from Chadwick Farm's amenities, inc. a large pool, playground, and scenic jogging trails.
Conveniently located near HWY 114, this home includes a 62K ENERGY EFFICIENT 12KW per hr SOLAR SYSTEM (solar panels) render the energy bill negligible. Also comes with an EV charger in the 3-car garage, and also includes a new back panel privacy fence.
Owner pays for annual HOA fees, tenant covers utilities. Per Texas law, grounds for which the rental application may be denied include
(1) criminal history;
(2) previous rental history;
(3) current income;
(4) credit history; or
(5) failure to provide accurate or complete information on the application form.
House for rent
Accepts Zillow applications
$3,900/mo
15524 Sweetpine Ln, Roanoke, TX 76262
4beds
3,684sqft
Price may not include required fees and charges.
Single family residence
Available Thu Sep 11 2025
Cats, dogs OK
Central air
In unit laundry
Attached garage parking
Baseboard
What's special
Home office spaceSteel frame outdoor kitchenHigh ceilingsPizza ovenPremium upgradesBeautifully landscaped organic gardensThermador pro-grade kitchen
- 22 days
- on Zillow |
- -- |
- -- |
Travel times
Facts & features
Interior
Bedrooms & bathrooms
- Bedrooms: 4
- Bathrooms: 4
- Full bathrooms: 4
Heating
- Baseboard
Cooling
- Central Air
Appliances
- Included: Dishwasher, Dryer, Freezer, Microwave, Oven, Refrigerator, Washer
- Laundry: In Unit
Features
- Flooring: Carpet, Tile
Interior area
- Total interior livable area: 3,684 sqft
Property
Parking
- Parking features: Attached
- Has attached garage: Yes
- Details: Contact manager
Accessibility
- Accessibility features: Disabled access
Features
- Exterior features: Barbecue, Bicycle storage, Electric Vehicle Charging Station, Flag Poles, Heating system: Baseboard, Organic Gardens, Roof Solar Panels
Details
- Parcel number: R469091
Construction
Type & style
- Home type: SingleFamily
- Property subtype: Single Family Residence
Community & HOA
Location
- Region: Roanoke
Financial & listing details
- Lease term: 1 Year
Price history
| Date | Event | Price |
|---|---|---|
| 7/14/2025 | Listed for rent | $3,900+8.3%$1/sqft |
Source: Zillow Rentals | ||
| 9/10/2024 | Listing removed | $3,600$1/sqft |
Source: Zillow Rentals | ||
| 8/29/2024 | Listed for rent | $3,600$1/sqft |
Source: Zillow Rentals | ||
| 8/28/2024 | Sold | -- |
Source: NTREIS #20658794 | ||
| 8/10/2024 | Pending sale | $740,000$201/sqft |
Source: NTREIS #20658794 | ||
![[object Object]](https://photos.zillowstatic.com/fp/4426f1d3740d10078e7e087fd35050b5-p_i.jpg)
