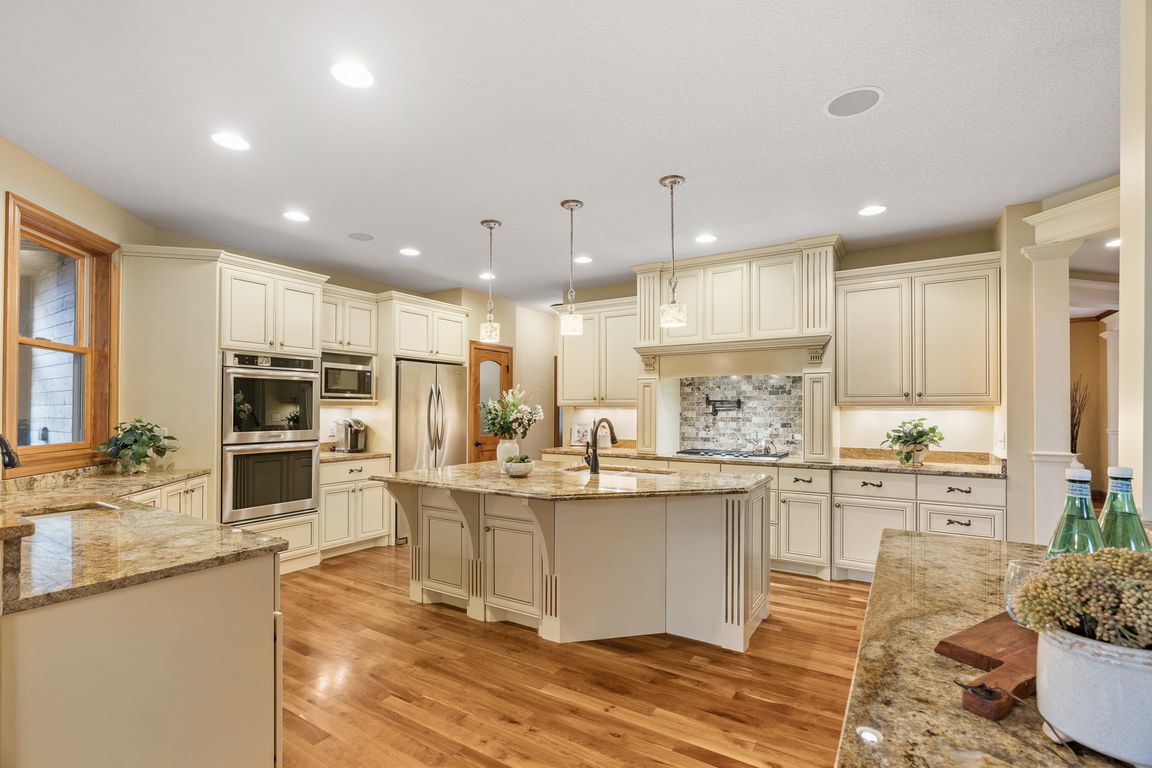
ActivePrice cut: $96K (10/4)
$1,199,000
6beds
6,750sqft
15525 53rd Ave N, Plymouth, MN 55446
6beds
6,750sqft
Single family residence
Built in 2013
0.40 Acres
3 Attached garage spaces
$178 price/sqft
What's special
Impressive stone fireplaceSecluded retreatHardwood floorsWooded backyardSeparate fire pitSpa-inspired bathroomExpansive patio
Privacy and outdoor living define this custom Donnay-built home. The wooded backyard provides a secluded retreat, giving you a peaceful setting with year-round enjoyment. Start the day with coffee on the 3-season porch, host summer barbecues on the expansive patio with its impressive stone fireplace, and end the night gathered around ...
- 57 days |
- 1,505 |
- 56 |
Source: NorthstarMLS as distributed by MLS GRID,MLS#: 6774884
Travel times
Kitchen
Backyard
Foyer
Living Room
Primary Bedroom
Primary Closet
Primary Bathroom
Office
Screened Deck
Family Room
Theater
Zillow last checked: 7 hours ago
Listing updated: October 07, 2025 at 07:33am
Listed by:
Kris Lindahl 763-292-4455,
Kris Lindahl Real Estate,
Jonathan Schonning 612-508-3027
Source: NorthstarMLS as distributed by MLS GRID,MLS#: 6774884
Facts & features
Interior
Bedrooms & bathrooms
- Bedrooms: 6
- Bathrooms: 6
- Full bathrooms: 3
- 3/4 bathrooms: 1
- 1/2 bathrooms: 2
Rooms
- Room types: Living Room, Dining Room, Kitchen, Family Room, Bedroom 1, Bedroom 2, Bedroom 3, Bedroom 4, Bedroom 5, Bedroom 6, Walk In Closet, Primary Bathroom, Office, Laundry, Media Room, Bar/Wet Bar Room, Four Season Porch, Deck
Bedroom 1
- Level: Upper
- Area: 266 Square Feet
- Dimensions: 19x14
Bedroom 2
- Level: Upper
- Area: 392 Square Feet
- Dimensions: 28x14
Bedroom 3
- Level: Upper
- Area: 156 Square Feet
- Dimensions: 13x12
Bedroom 4
- Level: Upper
- Area: 176 Square Feet
- Dimensions: 16x11
Bedroom 5
- Level: Upper
- Area: 143 Square Feet
- Dimensions: 13x11
Bedroom 6
- Level: Lower
- Area: 168 Square Feet
- Dimensions: 14x12
Primary bathroom
- Level: Upper
- Area: 168 Square Feet
- Dimensions: 14x12
Other
- Level: Lower
- Area: 110 Square Feet
- Dimensions: 11x10
Deck
- Area: 168 Square Feet
- Dimensions: 14x12
Dining room
- Level: Main
- Area: 154 Square Feet
- Dimensions: 14x11
Family room
- Level: Lower
- Area: 504 Square Feet
- Dimensions: 28x18
Other
- Level: Main
- Area: 196 Square Feet
- Dimensions: 14x14
Kitchen
- Level: Main
- Area: 323 Square Feet
- Dimensions: 19x17
Laundry
- Level: Upper
- Area: 56 Square Feet
- Dimensions: 8x7
Laundry
- Level: Lower
- Area: 288 Square Feet
- Dimensions: 24x12
Living room
- Level: Main
- Area: 580 Square Feet
- Dimensions: 29x20
Media room
- Level: Lower
- Area: 252 Square Feet
- Dimensions: 21x12
Office
- Level: Main
- Area: 210 Square Feet
- Dimensions: 15x14
Walk in closet
- Level: Upper
- Area: 204 Square Feet
- Dimensions: 17x12
Heating
- Forced Air, Fireplace(s), Zoned
Cooling
- Central Air
Appliances
- Included: Chandelier, Cooktop, Dishwasher, Disposal, Double Oven, Dryer, Exhaust Fan, Gas Water Heater, Water Filtration System, Microwave, Range, Refrigerator, Stainless Steel Appliance(s), Wall Oven, Washer, Water Softener Owned
Features
- Basement: Block,Daylight,Finished,Storage Space,Tile Shower,Walk-Out Access
- Number of fireplaces: 4
- Fireplace features: Brick, Family Room, Gas, Living Room, Primary Bedroom
Interior area
- Total structure area: 6,750
- Total interior livable area: 6,750 sqft
- Finished area above ground: 4,710
- Finished area below ground: 1,740
Video & virtual tour
Property
Parking
- Total spaces: 3
- Parking features: Attached, Concrete, Electric, Garage, Garage Door Opener, Heated Garage
- Attached garage spaces: 3
- Has uncovered spaces: Yes
- Details: Garage Dimensions (35x28)
Accessibility
- Accessibility features: None
Features
- Levels: Two
- Stories: 2
- Patio & porch: Composite Decking, Covered, Deck, Enclosed, Front Porch, Glass Enclosed, Patio, Screened
- Fencing: None
- Waterfront features: Pond, Lake Bottom(Wetland)
Lot
- Size: 0.4 Acres
- Dimensions: 127 x 236 x 26 x 265
- Features: Many Trees
Details
- Foundation area: 2040
- Parcel number: 0411822330053
- Zoning description: Residential-Single Family
Construction
Type & style
- Home type: SingleFamily
- Property subtype: Single Family Residence
Materials
- Brick/Stone, Engineered Wood, Shake Siding, Block
- Roof: Age Over 8 Years,Asphalt
Condition
- Age of Property: 12
- New construction: No
- Year built: 2013
Utilities & green energy
- Electric: Circuit Breakers, 200+ Amp Service
- Gas: Natural Gas
- Sewer: City Sewer/Connected
- Water: City Water/Connected
- Utilities for property: Underground Utilities
Community & HOA
Community
- Subdivision: Taylor Creek 3rd Add
HOA
- Has HOA: Yes
- Services included: Shared Amenities
- HOA fee: $750 other
- HOA name: Omega Property Management
- HOA phone: 763-449-9100
Location
- Region: Plymouth
Financial & listing details
- Price per square foot: $178/sqft
- Tax assessed value: $1,449,800
- Annual tax amount: $16,939
- Date on market: 8/21/2025