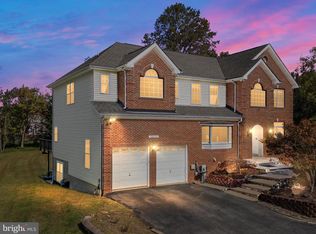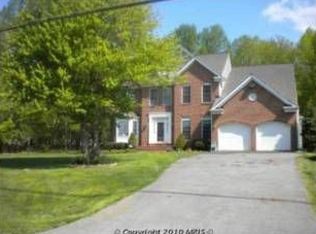Sold for $998,000
$998,000
15529 Thompson Rd, Silver Spring, MD 20905
5beds
5,366sqft
Single Family Residence
Built in 2001
1.05 Acres Lot
$1,106,600 Zestimate®
$186/sqft
$6,151 Estimated rent
Home value
$1,106,600
$1.05M - $1.16M
$6,151/mo
Zestimate® history
Loading...
Owner options
Explore your selling options
What's special
Incredible price reduction! Welcome home to perfection, these long-time owners have meticulously renovated and maintained this exceptional home, these are the Sellers you want to buy your home from! Main-Level Features: Dramatic 2-story entry foyer bathed in light; fabulous, open Great Room with floor to windows on 3 sides, a soaring 14’ ceiling, stunning gas fireplace with black granite surround and detailed mantle flanked by floor to ceiling windows with half-moon transoms and remote controlled window treatments; hardwood floors through the main level; stunning island Kitchen with granite countertops, maple cabinetry, decorative tumbled marble look backsplash, stainless steel Kitchen Aid appliances, an LG ThinQ refrigerator with, 2nd novelty icemaker (balls!), cafe doors and freezer drawer, pantry, desk area, double sink overlooking stunning grounds and breakfast area; rear double sliding doors to no maintenance Trek deck with beautiful white railing; holiday dinner sized Dining Room with an oversized window and wall of mirrors: charming Living Room big enough for a piano; Mud Room/Laundry Room with access to 2-car attached garage; Office/Bedroom #6: discreetly placed, renovated Powder Room with pedestal sink and marble look ceramic flooring; beautiful millwork throughout. Upper-Level Features: Floating hallway with hardwood floors overlooking front entry and spectacular Great Room; 5-star Hotel worthy primary Suite with 2 double width windows, swoon worthy walk-in closet, full renovated primary Bath with Carrera marble look floors, separate shower with glass surround, Riverstone accent, Carrera mini tile look flooring and granite seating, slipper tub, dual granite topped vanity with triple mirrors and lighting, separate Water Closet; Bedroom #2 with loads of natural light and ensuite bath with tub; Bedroom #3 with large window and double width closet; Bedroom #4 with double closet and beautiful light; Bathroom #3 with gorgeous skylight and tub; linen closet Full Daylight Lower-Level Features: Hardwood stairs leading down; large Family Room; open Recreation/Games area (pool table conveys!): sound buffered (double insulated) Music/Office/Gym/Room with French doors; Bedroom #5 with lovely patio view and double closet; Bathroom #4 with tub and grab bars; French doors with ceramic tile transition area leads out to lovely patio and fabulous lot; ample storage area. Other Features: Dual zone, Gas Furnaces 2019, AC 2019, 75-gallon HWH 2019, Roof 2020, extending blacktop driveway parking for 5 additional cars, large storage shed, backs to protected area (former Peach Orchard)
Zillow last checked: 8 hours ago
Listing updated: May 02, 2023 at 09:40am
Listed by:
Annabel Burch-Murton 202-285-7166,
Compass
Bought with:
Amy Egan, 5005337
RE/MAX Leading Edge
Source: Bright MLS,MLS#: MDMC2086908
Facts & features
Interior
Bedrooms & bathrooms
- Bedrooms: 5
- Bathrooms: 5
- Full bathrooms: 4
- 1/2 bathrooms: 1
- Main level bathrooms: 1
Basement
- Area: 2158
Heating
- Forced Air, Natural Gas
Cooling
- Central Air, Electric
Appliances
- Included: Microwave, Built-In Range, Dishwasher, Disposal, Exhaust Fan, Ice Maker, Refrigerator, Stainless Steel Appliance(s), Washer, Dryer, Gas Water Heater
- Laundry: Main Level, Laundry Room
Features
- Breakfast Area, Built-in Features, Ceiling Fan(s), Chair Railings, Crown Molding, Dining Area, Family Room Off Kitchen, Open Floorplan, Formal/Separate Dining Room, Kitchen - Gourmet, Kitchen Island, Pantry, Primary Bath(s), Store/Office, Wainscotting, Walk-In Closet(s)
- Flooring: Wood
- Doors: French Doors, Sliding Glass
- Windows: Palladian, Skylight(s), Transom, Window Treatments
- Basement: Finished,Partial,Improved,Exterior Entry,Rear Entrance,Walk-Out Access
- Number of fireplaces: 1
- Fireplace features: Glass Doors, Gas/Propane, Mantel(s), Marble
Interior area
- Total structure area: 6,024
- Total interior livable area: 5,366 sqft
- Finished area above ground: 3,866
- Finished area below ground: 1,500
Property
Parking
- Total spaces: 2
- Parking features: Garage Faces Front, Asphalt, Attached
- Attached garage spaces: 2
- Has uncovered spaces: Yes
Accessibility
- Accessibility features: None
Features
- Levels: Three
- Stories: 3
- Patio & porch: Deck
- Pool features: None
- Has view: Yes
- View description: Garden
Lot
- Size: 1.05 Acres
- Features: Backs to Trees
Details
- Additional structures: Above Grade, Below Grade
- Parcel number: 160503148233
- Zoning: RE1
- Special conditions: Standard
Construction
Type & style
- Home type: SingleFamily
- Architectural style: Colonial
- Property subtype: Single Family Residence
Materials
- Brick, Brick Front, Combination
- Foundation: Slab
Condition
- New construction: No
- Year built: 2001
Utilities & green energy
- Sewer: Public Septic, Public Sewer
- Water: Public
Community & neighborhood
Location
- Region: Silver Spring
- Subdivision: None Available
Other
Other facts
- Listing agreement: Exclusive Right To Sell
- Listing terms: Conventional,Cash
- Ownership: Fee Simple
Price history
| Date | Event | Price |
|---|---|---|
| 5/2/2023 | Sold | $998,000$186/sqft |
Source: | ||
| 4/20/2023 | Pending sale | $998,000$186/sqft |
Source: | ||
| 4/13/2023 | Price change | $998,000-6.3%$186/sqft |
Source: | ||
| 3/30/2023 | Listed for sale | $1,065,000+99.1%$198/sqft |
Source: | ||
| 3/13/2002 | Sold | $535,000$100/sqft |
Source: Public Record Report a problem | ||
Public tax history
| Year | Property taxes | Tax assessment |
|---|---|---|
| 2025 | $11,433 +14.1% | $921,167 +5.8% |
| 2024 | $10,022 +6.1% | $870,533 +6.2% |
| 2023 | $9,447 +7% | $819,900 +2.5% |
Find assessor info on the county website
Neighborhood: 20905
Nearby schools
GreatSchools rating
- 5/10Cloverly Elementary SchoolGrades: PK-5Distance: 1.4 mi
- 5/10Briggs Chaney Middle SchoolGrades: 6-8Distance: 0.2 mi
- 5/10Paint Branch High SchoolGrades: 9-12Distance: 2 mi
Schools provided by the listing agent
- Elementary: Cloverly
- Middle: Briggs Chaney
- High: Northeast Area
- District: Montgomery County Public Schools
Source: Bright MLS. This data may not be complete. We recommend contacting the local school district to confirm school assignments for this home.
Get pre-qualified for a loan
At Zillow Home Loans, we can pre-qualify you in as little as 5 minutes with no impact to your credit score.An equal housing lender. NMLS #10287.
Sell with ease on Zillow
Get a Zillow Showcase℠ listing at no additional cost and you could sell for —faster.
$1,106,600
2% more+$22,132
With Zillow Showcase(estimated)$1,128,732

