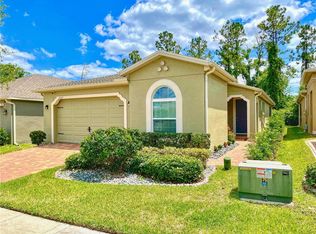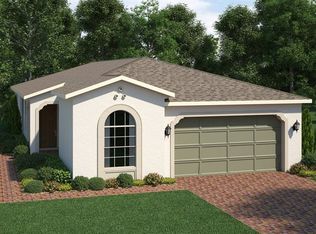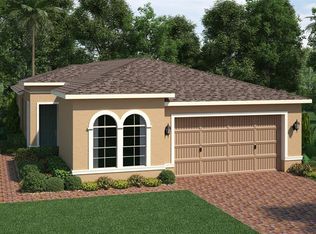Sold for $475,000 on 11/13/25
Zestimate®
$475,000
1553 Amber Leaf Cir, Ocoee, FL 34761
3beds
1,937sqft
Single Family Residence
Built in 2017
5,399 Square Feet Lot
$475,000 Zestimate®
$245/sqft
$2,715 Estimated rent
Home value
$475,000
$437,000 - $518,000
$2,715/mo
Zestimate® history
Loading...
Owner options
Explore your selling options
What's special
You will fall in love with this beautiful 3-bedroom, 2-bath open floor plan in the highly sought-after gated community of Arden Park North. The home’s price includes a solar panel system that saves electric costs every month! This home features many upgrades you will love: wood look tile flooring, a gas kitchen, a tankless gas water heater, an oversized walk-in shower, a large owner's closet, a screened-in patio with a doggy door, and a completely fenced in yard. As you enter through the front door you will be greeted by the open dining area, which flows seamlessly into the living room and kitchen, which boasts an oversized island and walk-in pantry perfect for your next family gathering. Towards the rear of the home, you will find the large owner's bedroom with beautiful tray ceilings. The owner's bath includes an oversized shower with dual shower heads ready to pamper you after a long day. Just beyond the bath lies the owner's closet with an abundance of storage space. On the other side of the home, you will find the two additional bedrooms and a full bath. The outdoor living area serves as a retreat with no rear neighbors, brick paver screened patio, 6 ft privacy fencing on either side, and tasteful landscaping that you can view from the large windows on the rear of the home. Grow the flowers you love without the expense and burden of maintaining a large yard. You will love the convenience that living in Arden Park North provides. The community features multiple parks, nature trails around Lake Sims, a fitness center, a clubhouse, a cabana, and a large community pool. Grocery store, gas station, and eateries are nearby too! As if that weren't enough, the West Orange Trail is right in your backyard, and historic downtown Winter Garden, Fowler's Grove, and the 429 are just a short drive away.
Zillow last checked: 8 hours ago
Listing updated: November 13, 2025 at 12:33pm
Listing Provided by:
Stephen Hachey 813-642-6030,
FLAT FEE MLS REALTY 813-642-6030
Bought with:
Millie Doyle, 3288927
THE KEYES COMPANY
Source: Stellar MLS,MLS#: TB8395191 Originating MLS: Suncoast Tampa
Originating MLS: Suncoast Tampa

Facts & features
Interior
Bedrooms & bathrooms
- Bedrooms: 3
- Bathrooms: 2
- Full bathrooms: 2
Primary bedroom
- Features: Walk-In Closet(s)
- Level: First
- Area: 191.76 Square Feet
- Dimensions: 14.1x13.6
Bedroom 2
- Features: Built-in Closet
- Level: First
- Area: 101.01 Square Feet
- Dimensions: 9.1x11.1
Bedroom 3
- Features: Built-in Closet
- Level: First
- Area: 153.27 Square Feet
- Dimensions: 11.7x13.1
Dining room
- Level: First
- Area: 127.4 Square Feet
- Dimensions: 14x9.1
Kitchen
- Level: First
- Area: 50 Square Feet
- Dimensions: 10x5
Living room
- Level: First
- Area: 354 Square Feet
- Dimensions: 20x17.7
Heating
- Central, Electric, Natural Gas, Solar
Cooling
- Central Air
Appliances
- Included: Dishwasher, Disposal, Dryer, Microwave, Range, Refrigerator, Tankless Water Heater, Washer
- Laundry: Inside, Laundry Room
Features
- Ceiling Fan(s), Split Bedroom, Stone Counters, Thermostat, Walk-In Closet(s)
- Flooring: Carpet, Tile
- Has fireplace: No
Interior area
- Total structure area: 2,337
- Total interior livable area: 1,937 sqft
Property
Parking
- Total spaces: 2
- Parking features: Driveway, Garage Door Opener, Off Street, Other
- Attached garage spaces: 2
- Has uncovered spaces: Yes
- Details: Garage Dimensions: 20x20
Features
- Levels: One
- Stories: 1
- Patio & porch: Front Porch, Patio, Screened
- Exterior features: Other
- Fencing: Fenced
- Waterfront features: Lake Privileges
Lot
- Size: 5,399 sqft
- Features: City Lot, In County, Level, Sidewalk
- Residential vegetation: Oak Trees, Trees/Landscaped
Details
- Parcel number: 042228015500470
- Zoning: PUD-LD
- Special conditions: None
Construction
Type & style
- Home type: SingleFamily
- Property subtype: Single Family Residence
Materials
- Stone, Stucco
- Foundation: Slab
- Roof: Shingle
Condition
- New construction: No
- Year built: 2017
Utilities & green energy
- Sewer: Public Sewer
- Water: Public
- Utilities for property: Electricity Available, Electricity Connected, Natural Gas Available, Natural Gas Connected, Sewer Available, Sewer Connected, Solar, Sprinkler Recycled, Underground Utilities, Water Available
Community & neighborhood
Security
- Security features: Smoke Detector(s)
Community
- Community features: Fitness Center, Gated Community - Guard, Irrigation-Reclaimed Water, Park, Playground, Pool
Location
- Region: Ocoee
- Subdivision: ARDEN PARK NORTH PH 2A
HOA & financial
HOA
- Has HOA: Yes
- HOA fee: $177 monthly
- Amenities included: Clubhouse, Fitness Center, Gated, Park, Playground, Pool
- Services included: Community Pool, Maintenance Grounds, Pool Maintenance, Recreational Facilities
- Association name: Jasmine Allen
- Association phone: 407-705-2190
Other fees
- Pet fee: $0 monthly
Other financial information
- Total actual rent: 0
Other
Other facts
- Listing terms: Cash,Conventional,FHA,VA Loan
- Ownership: Fee Simple
- Road surface type: Paved
Price history
| Date | Event | Price |
|---|---|---|
| 11/13/2025 | Sold | $475,000$245/sqft |
Source: | ||
| 10/12/2025 | Pending sale | $475,000$245/sqft |
Source: | ||
| 9/16/2025 | Price change | $475,000-1%$245/sqft |
Source: | ||
| 8/4/2025 | Price change | $480,000-2%$248/sqft |
Source: | ||
| 7/7/2025 | Price change | $490,000-1%$253/sqft |
Source: | ||
Public tax history
| Year | Property taxes | Tax assessment |
|---|---|---|
| 2024 | $6,607 +61.7% | $370,154 +41.1% |
| 2023 | $4,085 +1.4% | $262,404 +3% |
| 2022 | $4,028 +1% | $254,761 +3% |
Find assessor info on the county website
Neighborhood: 34761
Nearby schools
GreatSchools rating
- 7/10Prairie Lake ElementaryGrades: PK-5Distance: 1.1 mi
- 5/10Ocoee Middle SchoolGrades: 6-8Distance: 3.2 mi
- 3/10Ocoee High SchoolGrades: 9-12Distance: 2.4 mi
Get a cash offer in 3 minutes
Find out how much your home could sell for in as little as 3 minutes with a no-obligation cash offer.
Estimated market value
$475,000
Get a cash offer in 3 minutes
Find out how much your home could sell for in as little as 3 minutes with a no-obligation cash offer.
Estimated market value
$475,000


