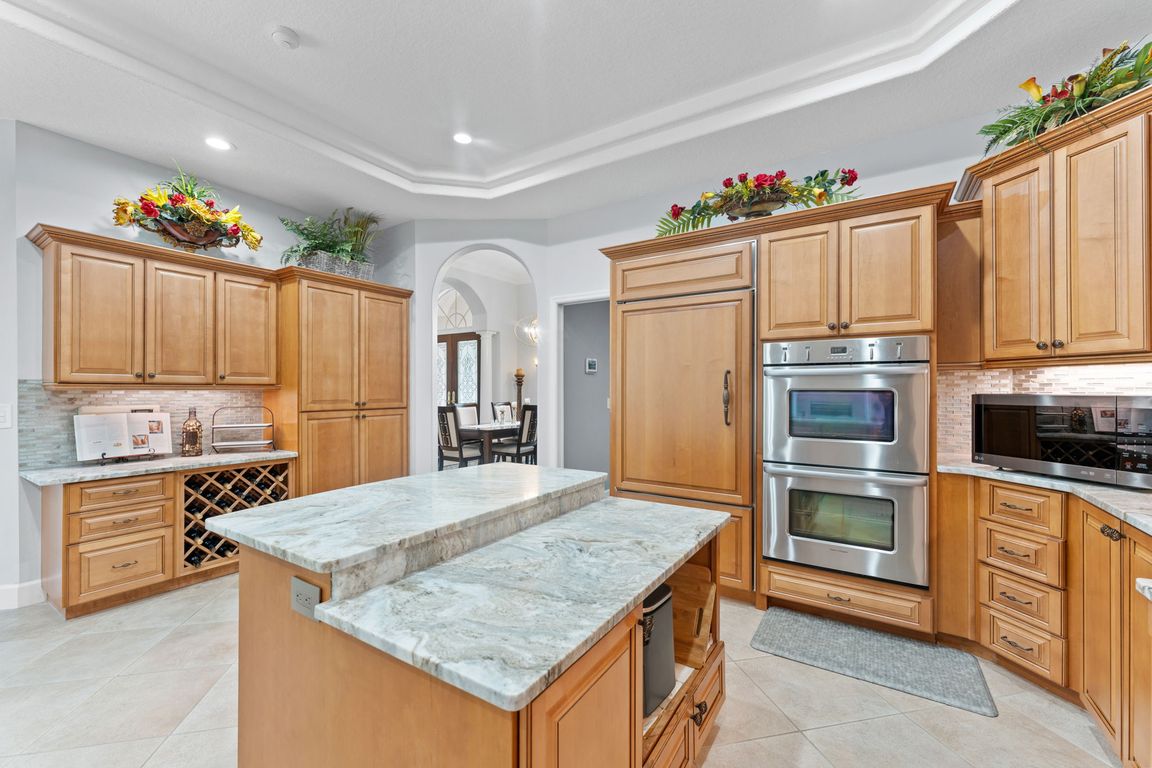
For salePrice cut: $26K (7/17)
$1,399,000
5beds
4,082sqft
1553 Canopy Oaks Blvd, Palm Harbor, FL 34683
5beds
4,082sqft
Single family residence
Built in 2005
0.33 Acres
3 Attached garage spaces
$343 price/sqft
$208 monthly HOA fee
What's special
Center islandLanai barPrivate patioGuest bedroomsDedicated home officeGorgeous saltwater poolGas range
Welcome to 1553 Canopy Oaks Blvd—a stunning, spacious, beautifully designed single-family home in heart of the Palm Harbor area. Behind the gates of Manning Oaks you will find this residence combines modern luxury with functional living space, offering the perfect retreat for those seeking both relaxation and the ultimate Florida lifestyle. ...
- 54 days
- on Zillow |
- 1,065 |
- 40 |
Source: Stellar MLS,MLS#: TB8399589 Originating MLS: Suncoast Tampa
Originating MLS: Suncoast Tampa
Travel times
Kitchen
Family Room
Primary Bedroom
Zillow last checked: 7 hours ago
Listing updated: August 12, 2025 at 03:52am
Listing Provided by:
Brittany Turner 813-833-2520,
MIHARA & ASSOCIATES INC. 813-960-2300,
Adria Owen 727-262-8782,
MIHARA & ASSOCIATES INC.
Source: Stellar MLS,MLS#: TB8399589 Originating MLS: Suncoast Tampa
Originating MLS: Suncoast Tampa

Facts & features
Interior
Bedrooms & bathrooms
- Bedrooms: 5
- Bathrooms: 3
- Full bathrooms: 3
Primary bedroom
- Features: Walk-In Closet(s)
- Level: First
- Area: 182 Square Feet
- Dimensions: 13x14
Bedroom 1
- Features: Built-in Closet
- Level: First
- Area: 182 Square Feet
- Dimensions: 14x13
Dining room
- Level: First
- Area: 108 Square Feet
- Dimensions: 12x9
Family room
- Level: First
- Area: 187 Square Feet
- Dimensions: 17x11
Kitchen
- Level: First
- Area: 153 Square Feet
- Dimensions: 17x9
Living room
- Level: First
- Area: 195 Square Feet
- Dimensions: 15x13
Heating
- Central, Electric
Cooling
- Central Air
Appliances
- Included: Cooktop, Dishwasher, Disposal, Dryer, Gas Water Heater, Microwave, Range, Range Hood, Refrigerator, Water Filtration System, Water Softener
- Laundry: Inside, Laundry Room
Features
- Ceiling Fan(s), Eating Space In Kitchen, High Ceilings, Open Floorplan, Primary Bedroom Main Floor, Stone Counters, Walk-In Closet(s)
- Flooring: Carpet, Ceramic Tile
- Doors: Outdoor Grill
- Windows: Window Treatments
- Has fireplace: Yes
- Fireplace features: Gas
Interior area
- Total structure area: 4,082
- Total interior livable area: 4,082 sqft
Video & virtual tour
Property
Parking
- Total spaces: 3
- Parking features: Garage - Attached
- Attached garage spaces: 3
- Details: Garage Dimensions: 36x24
Features
- Levels: Two
- Stories: 2
- Exterior features: Balcony, Irrigation System, Outdoor Grill, Sidewalk
- Has private pool: Yes
- Pool features: In Ground, Salt Water, Screen Enclosure
Lot
- Size: 0.33 Acres
- Dimensions: 100 x 143
Details
- Parcel number: 132815549240020140
- Zoning: R-1
- Special conditions: None
Construction
Type & style
- Home type: SingleFamily
- Property subtype: Single Family Residence
Materials
- Stucco
- Foundation: Block
- Roof: Shingle
Condition
- New construction: No
- Year built: 2005
Utilities & green energy
- Sewer: Public Sewer
- Water: Public
- Utilities for property: BB/HS Internet Available, Cable Available, Cable Connected, Electricity Connected
Community & HOA
Community
- Features: Gated Community - No Guard
- Subdivision: MANNING OAKS
HOA
- Has HOA: Yes
- HOA fee: $208 monthly
- HOA name: Manning Oaks Homeowners Association
- Pet fee: $0 monthly
Location
- Region: Palm Harbor
Financial & listing details
- Price per square foot: $343/sqft
- Tax assessed value: $989,944
- Annual tax amount: $11,028
- Date on market: 6/23/2025
- Listing terms: Cash,Conventional
- Ownership: Fee Simple
- Total actual rent: 0
- Electric utility on property: Yes
- Road surface type: Paved