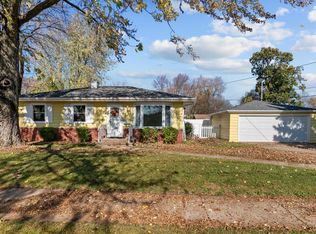Sold
$280,000
1553 Crystal Springs Ave, Oshkosh, WI 54902
4beds
1,808sqft
Single Family Residence
Built in 1964
9,583.2 Square Feet Lot
$286,100 Zestimate®
$155/sqft
$1,667 Estimated rent
Home value
$286,100
$252,000 - $323,000
$1,667/mo
Zestimate® history
Loading...
Owner options
Explore your selling options
What's special
Don’t miss the opportunity to own this well maintained 4 bedroom move in ready ranch with plenty of updates. The kitchen is open to the living space making it spacious and perfect for entertaining. Some of the many updates include: a new roof in 2024, new flooring in the living room, remodeled bathroom, new exterior doors and storm doors. The newly painted finished lower level provides a nice bar with a full refrigerator. The lower level also offers a second bathroom area. Outside you will find the perfect spot to enjoy the pool and relax under the gazebo. In addition, there is also a nice garden shed for added storage. This home is ready for you to move in and enjoy. Sellers to review offers on Monday 6/23/25 at 6 p.m. Please have offers submitted by 9 p.m. on Sunday, June 22.
Zillow last checked: 8 hours ago
Listing updated: August 01, 2025 at 07:09am
Listed by:
Deb Hasselquist OFF-D:920-419-4518,
Realty One Group Haven
Bought with:
Julie Collier-Ketola
Realty One Group Haven
Source: RANW,MLS#: 50310236
Facts & features
Interior
Bedrooms & bathrooms
- Bedrooms: 4
- Bathrooms: 1
- Full bathrooms: 1
Bedroom 1
- Level: Main
- Dimensions: 10x12
Bedroom 2
- Level: Main
- Dimensions: 8x8
Bedroom 3
- Level: Main
- Dimensions: 10x10
Bedroom 4
- Level: Main
- Dimensions: 11x9
Family room
- Level: Lower
- Dimensions: 18x23
Kitchen
- Level: Main
- Dimensions: 15x12
Living room
- Level: Main
- Dimensions: 16x12
Other
- Description: Rec Room
- Level: Lower
- Dimensions: 16x10
Heating
- Forced Air
Cooling
- Forced Air, Central Air
Appliances
- Included: Dishwasher, Dryer, Range, Refrigerator, Washer
Features
- At Least 1 Bathtub, Cable Available, High Speed Internet
- Basement: Full,Sump Pump,Partial Fin. Contiguous
- Has fireplace: No
- Fireplace features: None
Interior area
- Total interior livable area: 1,808 sqft
- Finished area above ground: 1,148
- Finished area below ground: 660
Property
Parking
- Total spaces: 2
- Parking features: Detached
- Garage spaces: 2
Accessibility
- Accessibility features: 1st Floor Bedroom, 1st Floor Full Bath
Lot
- Size: 9,583 sqft
Details
- Parcel number: 1308820000
- Zoning: Residential
- Special conditions: Arms Length
Construction
Type & style
- Home type: SingleFamily
- Architectural style: Ranch
- Property subtype: Single Family Residence
Materials
- Vinyl Siding
- Foundation: Block
Condition
- New construction: No
- Year built: 1964
Utilities & green energy
- Sewer: Public Sewer
- Water: Public
Community & neighborhood
Location
- Region: Oshkosh
Price history
| Date | Event | Price |
|---|---|---|
| 8/1/2025 | Pending sale | $269,900-3.6%$149/sqft |
Source: RANW #50310236 | ||
| 7/31/2025 | Sold | $280,000+3.7%$155/sqft |
Source: RANW #50310236 | ||
| 6/24/2025 | Contingent | $269,900$149/sqft |
Source: | ||
| 6/19/2025 | Listed for sale | $269,900+49.9%$149/sqft |
Source: RANW #50310236 | ||
| 7/31/2020 | Sold | $180,000+2.9%$100/sqft |
Source: RANW #50223663 | ||
Public tax history
| Year | Property taxes | Tax assessment |
|---|---|---|
| 2024 | $4,016 -1.3% | $226,500 +52.5% |
| 2023 | $4,070 +0.2% | $148,500 |
| 2022 | $4,063 | $148,500 +36.5% |
Find assessor info on the county website
Neighborhood: 54902
Nearby schools
GreatSchools rating
- 5/10Franklin ElementaryGrades: K-5Distance: 0.4 mi
- 7/10Tipler Middle SchoolGrades: 6-8Distance: 0.6 mi
- 7/10West High SchoolGrades: 9-12Distance: 1.1 mi

Get pre-qualified for a loan
At Zillow Home Loans, we can pre-qualify you in as little as 5 minutes with no impact to your credit score.An equal housing lender. NMLS #10287.
