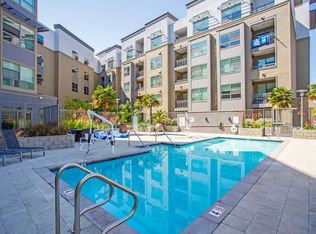Self-Guided Tours Only. Appointment Required.
Walk to downtown Redwood City and come home to complete convenience with gated, subterranean parking, on-site dining and retail, and ultra-high speed internet. Spacious, light-filled floor plans offer unique features like picture windows.
Rental rates, availability, lease terms, deposits, apartment features, amenities, and specials are subject to change without notice. Floor plans and square footages displayed are approximations, may be based on stud-to-stud measurements, and may vary between individual units. Quoted prices are for base rent only and do not include other fees such as application fee (one-time, $45), security deposit (one-time, refundable, amount varies), utility billing fee (not to exceed $5.55/month, Conservice), and utilities (monthly, cost varies). Deposits may fluctuate based on credit, rental history, income, and/or other qualifying standards. Residents are required to obtain and maintain renters insurance (certain exceptions apply). Pricing valid for new residents only, and may vary based on move-in date and lease term. Minimum lease terms and occupancy guidelines may apply. Leasing subject to credit approval, a satisfactory rental application and execution of a lease agreement.
Apartment for rent
$4,485/mo
1553 El Camino Real #101-1201, Redwood City, CA 94063
2beds
1,166sqft
Price may not include required fees and charges.
Apartment
Available now
Cats, dogs OK
Air conditioner, central air
In unit laundry
Garage parking
-- Heating
What's special
Picture windowsSpacious light-filled floor plans
- 18 days
- on Zillow |
- -- |
- -- |
Travel times
Looking to buy when your lease ends?
Consider a first-time homebuyer savings account designed to grow your down payment with up to a 6% match & 4.15% APY.
Facts & features
Interior
Bedrooms & bathrooms
- Bedrooms: 2
- Bathrooms: 2
- Full bathrooms: 2
Cooling
- Air Conditioner, Central Air
Appliances
- Included: Dryer, Microwave, Refrigerator, Washer
- Laundry: In Unit
Interior area
- Total interior livable area: 1,166 sqft
Property
Parking
- Parking features: Detached, Garage
- Has garage: Yes
- Details: Contact manager
Features
- Stories: 5
- Exterior features: 24-hour parcel locker, Access to nearby shopping & dining, Balcony, Barbecue, Business Center, Courtyards with lush landscaping, Electric car chargers, Elevators, Pet Park, Pet friendly, Reserved covered parking, Smoke and vape free community, TV Lounge, Ultra-high-speed internet, Walkability to train station
- Has spa: Yes
- Spa features: Hottub Spa
Construction
Type & style
- Home type: Apartment
- Property subtype: Apartment
Condition
- Year built: 2002
Building
Details
- Building name: Franklin Street Apartment Homes
Management
- Pets allowed: Yes
Community & HOA
Community
- Features: Clubhouse, Fitness Center, Pool
- Security: Gated Community
HOA
- Amenities included: Fitness Center, Pool
Location
- Region: Redwood City
Financial & listing details
- Lease term: Contact For Details
Price history
| Date | Event | Price |
|---|---|---|
| 8/12/2025 | Price change | $4,485-1.3%$4/sqft |
Source: Zillow Rentals | ||
| 8/7/2025 | Listed for rent | $4,545-1%$4/sqft |
Source: Zillow Rentals | ||
| 7/29/2025 | Listing removed | $4,590$4/sqft |
Source: Zillow Rentals | ||
| 7/15/2025 | Price change | $4,590-0.9%$4/sqft |
Source: Zillow Rentals | ||
| 6/28/2025 | Listed for rent | $4,630+26.5%$4/sqft |
Source: Zillow Rentals | ||
Neighborhood: Stambaugh-Heller
There are 10 available units in this apartment building
![[object Object]](https://photos.zillowstatic.com/fp/8d6749805ce593476a00c07696d45158-p_i.jpg)
